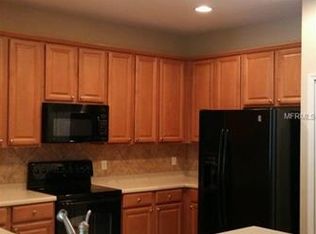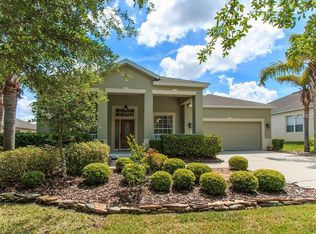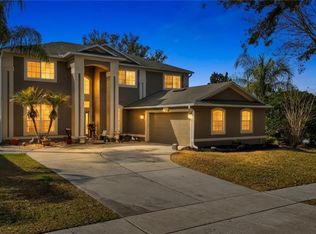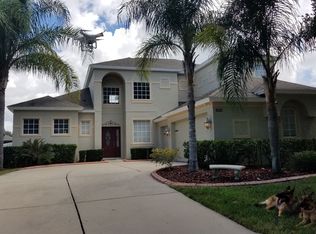Sold for $418,000
$418,000
5471 Rishley Run Way, Mount Dora, FL 32757
4beds
2,567sqft
Single Family Residence
Built in 2006
9,800 Square Feet Lot
$406,500 Zestimate®
$163/sqft
$2,705 Estimated rent
Home value
$406,500
$370,000 - $447,000
$2,705/mo
Zestimate® history
Loading...
Owner options
Explore your selling options
What's special
Welcome to this stunning four-bedroom, two-bathroom home that beautifully combines modern living with functional design. As you step inside, you'll immediately appreciate the open floor plan featuring high ceilings and elegant crown molding throughout, creating a sense of spaciousness and sophistication. The layout seamlessly connects the inviting family room and living room, providing ample space for entertaining and family gatherings. You'll find plenty of closet space, ensuring that storage is never an issue in this beautifully designed home. The heart of the home is the fantastic kitchen, which boasts Corian countertops, 42-inch cabinets, and a range of included appliances to meet all your culinary needs. The kitchen also features convenient pullout drawers and a breakfast bar, perfect for casual dining and morning coffee. Retreat to the spacious master bedroom suite, which offers a large walk-in closet and a luxurious bathroom complete with a huge walk-in shower and dual vanities, making it a perfect personal oasis. Step outside to the large screened-in lanai, ideal for relaxing or entertaining, and enjoy the expansive yard that is beautifully landscaped. The outdoor space offers endless possibilities for leisure and activities. Completing this remarkable property is a three-car garage, providing plenty of space for vehicles and storage. This home is perfect for those seeking comfort, style, and practicality all in one place. Don't miss your chance to make it yours! Wonderful gated community with fantastic amenities! Amenities include: fitness center, resort style swimming pool, sidewalks throughout community, playground, tennis/ basketball courts, and baseball field. Location is perfect! Just minutes from charming and vibrant downtown Mount Dora. Known for its diverse dining, antique shops, boutiques, and annual festivals. Only 35 minutes to downtown Orlando and all theme parks. 45 minutes to Orlando International Airport. Only an hour to the Beautiful East Coast Beaches! Several public boat ramps nearby, plus boat storage areas and marinas. This area is known for its Beautiful lakes. The Harris Chain of Lakes is comprised of 8 primary lakes, known for sailing, boating, water-skiing, but it’s best known for it’s world class bass fishing. So much to offer! Come make this beautiful home yours today!
Zillow last checked: 8 hours ago
Listing updated: May 02, 2025 at 10:17am
Listing Provided by:
Nancy McCloskey 352-536-6530,
WATSON REALTY CORP 352-536-6530
Bought with:
Gigi Studenc, 3267383
PETRA WORLDWIDE
Source: Stellar MLS,MLS#: G5094947 Originating MLS: Lake and Sumter
Originating MLS: Lake and Sumter

Facts & features
Interior
Bedrooms & bathrooms
- Bedrooms: 4
- Bathrooms: 2
- Full bathrooms: 2
Primary bedroom
- Features: Walk-In Closet(s)
- Level: First
- Area: 240 Square Feet
- Dimensions: 16x15
Bedroom 2
- Features: Built-in Closet
- Level: First
- Area: 132 Square Feet
- Dimensions: 12x11
Bedroom 3
- Features: Built-in Closet
- Level: First
- Area: 121 Square Feet
- Dimensions: 11x11
Bedroom 4
- Features: Built-in Closet
- Level: First
- Area: 121 Square Feet
- Dimensions: 11x11
Family room
- Level: First
- Area: 300 Square Feet
- Dimensions: 20x15
Kitchen
- Features: Built-in Closet
- Level: First
- Area: 255 Square Feet
- Dimensions: 17x15
Living room
- Features: Ceiling Fan(s), No Closet
- Level: First
- Area: 437 Square Feet
- Dimensions: 23x19
Heating
- Central, Electric
Cooling
- Central Air
Appliances
- Included: Cooktop, Dishwasher, Disposal, Electric Water Heater, Microwave, Range, Refrigerator
- Laundry: Inside, Laundry Room
Features
- Ceiling Fan(s), Crown Molding, High Ceilings, Living Room/Dining Room Combo, Open Floorplan, Primary Bedroom Main Floor, Split Bedroom, Walk-In Closet(s)
- Flooring: Carpet, Ceramic Tile, Laminate
- Doors: Sliding Doors
- Has fireplace: No
Interior area
- Total structure area: 3,396
- Total interior livable area: 2,567 sqft
Property
Parking
- Total spaces: 3
- Parking features: Golf Cart Garage
- Attached garage spaces: 3
Features
- Levels: One
- Stories: 1
- Patio & porch: Enclosed, Rear Porch, Screened
- Exterior features: Irrigation System, Lighting, Sidewalk
Lot
- Size: 9,800 sqft
- Features: In County, Landscaped, Level, Sidewalk
- Residential vegetation: Mature Landscaping, Trees/Landscaped
Details
- Parcel number: 042027843702280
- Zoning: P-D
- Special conditions: None
Construction
Type & style
- Home type: SingleFamily
- Property subtype: Single Family Residence
Materials
- Block, Stucco
- Foundation: Slab
- Roof: Shingle
Condition
- New construction: No
- Year built: 2006
Utilities & green energy
- Sewer: Public Sewer
- Water: Public
- Utilities for property: Cable Available, Electricity Connected
Community & neighborhood
Community
- Community features: Clubhouse, Deed Restrictions, Fitness Center, Gated Community - Guard, Golf Carts OK, Park, Pool, Sidewalks, Tennis Court(s)
Location
- Region: Mount Dora
- Subdivision: STONEYBROOK HILLS 18
HOA & financial
HOA
- Has HOA: Yes
- HOA fee: $178 monthly
- Amenities included: Basketball Court, Clubhouse, Fitness Center, Gated, Park, Pickleball Court(s), Playground, Pool, Tennis Court(s)
- Services included: 24-Hour Guard, Community Pool, Recreational Facilities
- Association name: LELAND MANAGEMENT
- Association phone: 352-385-9189
Other fees
- Pet fee: $0 monthly
Other financial information
- Total actual rent: 0
Other
Other facts
- Listing terms: Cash,Conventional,FHA,VA Loan
- Ownership: Fee Simple
- Road surface type: Paved, Asphalt, Concrete
Price history
| Date | Event | Price |
|---|---|---|
| 5/2/2025 | Sold | $418,000+2%$163/sqft |
Source: | ||
| 4/17/2025 | Pending sale | $409,900$160/sqft |
Source: | ||
| 4/5/2025 | Price change | $409,900-3.6%$160/sqft |
Source: | ||
| 3/30/2025 | Listed for sale | $425,000+73.6%$166/sqft |
Source: | ||
| 7/2/2017 | Listing removed | $244,800+2%$95/sqft |
Source: Clermont #G4831631 Report a problem | ||
Public tax history
| Year | Property taxes | Tax assessment |
|---|---|---|
| 2024 | $2,911 +7.7% | $198,926 +3% |
| 2023 | $2,702 +4.1% | $193,132 +3% |
| 2022 | $2,596 +2.1% | $187,507 +3% |
Find assessor info on the county website
Neighborhood: 32757
Nearby schools
GreatSchools rating
- 5/10Zellwood Elementary SchoolGrades: PK-5Distance: 3.3 mi
- 6/10Wolf Lake Middle SchoolGrades: 6-8Distance: 5.7 mi
- 3/10Apopka High SchoolGrades: 9-12Distance: 8.3 mi
Get a cash offer in 3 minutes
Find out how much your home could sell for in as little as 3 minutes with a no-obligation cash offer.
Estimated market value$406,500
Get a cash offer in 3 minutes
Find out how much your home could sell for in as little as 3 minutes with a no-obligation cash offer.
Estimated market value
$406,500



