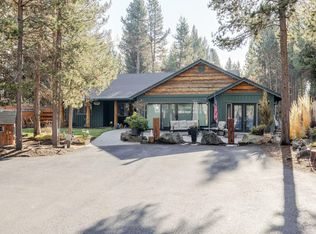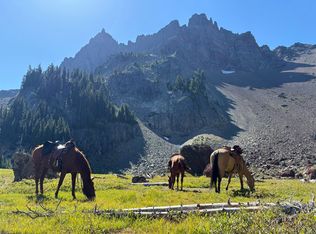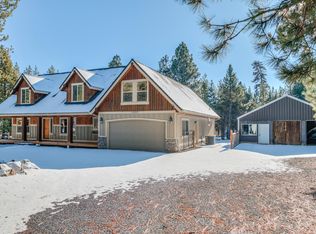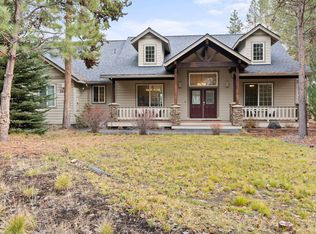Tucked at the end of a quiet cul-de-sac, this nearly 1-acre retreat backs directly open to National Forest—an endless playground for your hiking boots, bikes, or ATVs. A thoughtful blend of modern upgrades and natural warmth awaits inside, featuring a detached garage with a studio apartment for guests or creative pursuits. Elegant oak floors, new Dekton counters, and a custom chef's kitchen set the stage for both comfort and function. The full wraparound porch invites slow mornings and lively gatherings, while the hot tub offers a front-row seat to starlit skies or snowy serenity. Just 25 minutes from Bend, 15 minutes to the Cascade Lakes, and a quarter mile from the fish hatchery, with Fall River only a short walk away, this is Central Oregon living at its best.
Active
$889,900
54811 Lonesome Pine Rd, Bend, OR 97707
5beds
3baths
3,403sqft
Est.:
Single Family Residence
Built in 1999
0.98 Acres Lot
$860,100 Zestimate®
$262/sqft
$8/mo HOA
What's special
Full wraparound porchQuiet cul-de-sacElegant oak floorsNew dekton counters
- 182 days |
- 728 |
- 33 |
Zillow last checked: 8 hours ago
Listing updated: December 10, 2025 at 02:35pm
Listed by:
Real Broker 855-450-0442
Source: Oregon Datashare,MLS#: 220206286
Tour with a local agent
Facts & features
Interior
Bedrooms & bathrooms
- Bedrooms: 5
- Bathrooms: 3
Heating
- Forced Air, Propane, Wood, Solar Leased
Cooling
- None
Appliances
- Included: Cooktop, Dishwasher, Double Oven, Dryer, Microwave, Oven, Range, Range Hood, Refrigerator, Washer, Water Heater
Features
- Breakfast Bar, Built-in Features, Kitchen Island, Linen Closet, Open Floorplan, Pantry, Shower/Tub Combo, Solar Tube(s), Solid Surface Counters, Tile Shower, Vaulted Ceiling(s), Walk-In Closet(s)
- Flooring: Hardwood, Tile
- Windows: Double Pane Windows, Skylight(s), Vinyl Frames
- Basement: None
- Has fireplace: Yes
- Fireplace features: Living Room, Wood Burning
- Common walls with other units/homes: No Common Walls
Interior area
- Total structure area: 3,083
- Total interior livable area: 3,403 sqft
Property
Parking
- Total spaces: 2
- Parking features: Asphalt, Detached, Driveway, Garage Door Opener, RV Access/Parking
- Garage spaces: 2
- Has uncovered spaces: Yes
Features
- Levels: Two
- Stories: 2
- Patio & porch: Covered, Deck
- Exterior features: Courtyard
- Spa features: Indoor Spa/Hot Tub, Spa/Hot Tub
- Has view: Yes
- View description: Forest, Territorial
- Waterfront features: Pond
Lot
- Size: 0.98 Acres
- Features: Adjoins Public Lands, Landscaped, Water Feature, Wooded
Details
- Additional structures: Gazebo, Guest House, Shed(s), Storage
- Parcel number: 137857
- Zoning description: RSFR
- Special conditions: Standard
Construction
Type & style
- Home type: SingleFamily
- Architectural style: Traditional
- Property subtype: Single Family Residence
Materials
- Unknown
- Foundation: Slab
- Roof: Composition,Shake
Condition
- New construction: No
- Year built: 1999
Utilities & green energy
- Sewer: Septic Tank
- Water: Well
Community & HOA
Community
- Features: Access to Public Lands
- Security: Carbon Monoxide Detector(s), Smoke Detector(s)
- Subdivision: Fall River Estate
HOA
- Has HOA: Yes
- Amenities included: Snow Removal
- HOA fee: $100 annually
Location
- Region: Bend
Financial & listing details
- Price per square foot: $262/sqft
- Tax assessed value: $847,830
- Annual tax amount: $5,144
- Date on market: 7/22/2025
- Cumulative days on market: 182 days
- Listing terms: Cash,Conventional,FHA,VA Loan
- Inclusions: Hot Tub
- Exclusions: Personal Property
- Road surface type: Paved
Estimated market value
$860,100
$817,000 - $903,000
$4,256/mo
Price history
Price history
| Date | Event | Price |
|---|---|---|
| 7/22/2025 | Listed for sale | $889,900$262/sqft |
Source: | ||
| 12/5/2024 | Listing removed | $889,900$262/sqft |
Source: | ||
| 9/6/2024 | Listed for sale | $889,900+83.5%$262/sqft |
Source: | ||
| 10/24/2019 | Sold | $485,000-3%$143/sqft |
Source: | ||
| 9/9/2019 | Pending sale | $499,900$147/sqft |
Source: Coldwell Banker Morris Real Estate #201903190 Report a problem | ||
Public tax history
Public tax history
| Year | Property taxes | Tax assessment |
|---|---|---|
| 2025 | $5,365 +4.3% | $309,650 +3% |
| 2024 | $5,145 +2.3% | $300,640 +6.1% |
| 2023 | $5,028 +8.9% | $283,390 |
Find assessor info on the county website
BuyAbility℠ payment
Est. payment
$5,039/mo
Principal & interest
$4297
Property taxes
$423
Other costs
$319
Climate risks
Neighborhood: 97707
Nearby schools
GreatSchools rating
- 4/10Three Rivers K-8 SchoolGrades: K-8Distance: 8.6 mi
- 2/10Lapine Senior High SchoolGrades: 9-12Distance: 8.3 mi
- 4/10Caldera High SchoolGrades: 9-12Distance: 20.8 mi
Schools provided by the listing agent
- Elementary: Three Rivers Elem
- Middle: Three Rivers
- High: Caldera High
Source: Oregon Datashare. This data may not be complete. We recommend contacting the local school district to confirm school assignments for this home.
- Loading
- Loading




