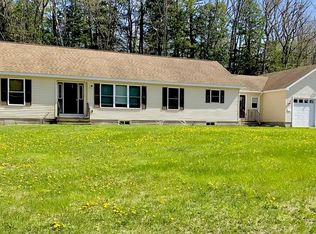Quality Construction! Beautifully maintained 4 bedroom home conveniently located within close proximity of 5 colleges, shopping, plus major routes both North & South. A welcoming entry & circular floor plan make this home perfect for entertaining guests & family. Spacious eat-in kitchen has granite counters, a large center island and sliding glass door for easy access to the backyard patio area. A dedicated laundry/pantry plus a separate half bath are both handily located just off the kitchen.`Formal dining for your special events and two large living/family rooms, one with a cathedral ceiling and one with a cozy fireplace. Up are 4 bedrooms and 2 full bath. The master bedroom has a walk-in closet and a recently updated full bath with a deep soaking tub and separate tiled shower. 4th bedroom or wide hallway sitting area would make for a great home office space. Full basement is spotless! Outside is an inviting inground pool & entertaining area. Attached 2-car garage & gutter guards.
This property is off market, which means it's not currently listed for sale or rent on Zillow. This may be different from what's available on other websites or public sources.
