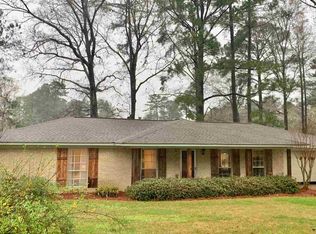Closed
Price Unknown
55 Summit Pl, Brandon, MS 39042
4beds
2,463sqft
Residential, Single Family Residence
Built in 1974
0.41 Acres Lot
$340,600 Zestimate®
$--/sqft
$2,490 Estimated rent
Home value
$340,600
$324,000 - $358,000
$2,490/mo
Zestimate® history
Loading...
Owner options
Explore your selling options
What's special
Reduced and Priced to Move!!! Welcome to 55 Summit Place. This exquisite newly renovated house has a modern look with luxurious features. As you approach the property, you'll notice the pristine white brick exterior and custom landscaping, providing an inviting and sophisticated curb appeal. The house boasts four spacious bedrooms and two and a half bathrooms, ensuring ample space for comfortable living.
As you step inside, you'll be greeted by the beautiful new LVP (luxury vinyl plank) flooring, which exudes elegance and durability throughout the entire house. The updated kitchen is a true centerpiece, featuring stunning quartz countertops that offer a sleek and contemporary feel. The kitchen also boasts a stylish backsplash, perfectly complementing the countertops, and is equipped with top-of-the-line stainless steel appliances, providing both functionality and style. The master bedroom is a retreat within itself. The en-suite bathroom has been tastefully updated with ceramic tile, adding a touch of sophistication. The highlight of the master bathroom is the spacious walk-in shower, creating a spa-like experience in the comfort of your own home.
This house is designed with entertainment in mind. The bonus sunroom provides the perfect space for relaxation and leisure, with ample natural light streaming in. It can be transformed into a cozy reading nook, a home office, or a play area for children. The back yard is an oasis of tranquility and privacy. The freshly sodded lawn creates a lush and inviting atmosphere, while the new 8ft privacy fence ensures seclusion and security. It's an ideal space for outdoor gatherings, barbecues, or simply enjoying a quiet afternoon in the sun.
Zillow last checked: 8 hours ago
Listing updated: January 16, 2026 at 01:12pm
Listed by:
Wes McManus 601-455-0101,
eXp Realty
Bought with:
Carson Dobbs, B24502
Southern Homes Real Estate
Source: MLS United,MLS#: 4048028
Facts & features
Interior
Bedrooms & bathrooms
- Bedrooms: 4
- Bathrooms: 3
- Full bathrooms: 2
- 1/2 bathrooms: 1
Heating
- Central, Fireplace(s)
Cooling
- Ceiling Fan(s), Central Air, Electric
Appliances
- Included: Dishwasher, Disposal, Electric Cooktop, Microwave, Range Hood, Stainless Steel Appliance(s), Water Heater
- Laundry: Inside, Laundry Room
Features
- Beamed Ceilings, Breakfast Bar, Ceiling Fan(s), Double Vanity, Entrance Foyer, Recessed Lighting, Stone Counters, Vaulted Ceiling(s), Walk-In Closet(s)
- Flooring: Vinyl, Ceramic Tile
- Doors: Dead Bolt Lock(s), Fiberglass, Insulated
- Windows: Aluminum Frames
- Has fireplace: Yes
- Fireplace features: Den, Gas Log
Interior area
- Total structure area: 2,463
- Total interior livable area: 2,463 sqft
Property
Parking
- Total spaces: 2
- Parking features: Attached, Carport, Storage, Concrete
- Has attached garage: Yes
- Carport spaces: 2
Features
- Levels: One
- Stories: 1
- Patio & porch: Patio
- Exterior features: Rain Gutters
- Fencing: Back Yard,Wood
Lot
- Size: 0.41 Acres
- Features: Cul-De-Sac, Landscaped
Details
- Parcel number: H09f00001100320
Construction
Type & style
- Home type: SingleFamily
- Architectural style: Ranch
- Property subtype: Residential, Single Family Residence
Materials
- Brick, Siding
- Foundation: Slab
- Roof: Architectural Shingles
Condition
- New construction: No
- Year built: 1974
Utilities & green energy
- Sewer: Public Sewer
- Water: Public
- Utilities for property: Electricity Connected, Natural Gas Connected, Water Connected
Community & neighborhood
Location
- Region: Brandon
- Subdivision: Grove Park Of Crossgates
Price history
| Date | Event | Price |
|---|---|---|
| 8/24/2023 | Sold | -- |
Source: MLS United #4048028 Report a problem | ||
| 7/15/2023 | Pending sale | $348,800$142/sqft |
Source: MLS United #4048028 Report a problem | ||
| 7/12/2023 | Price change | $348,800-0.3%$142/sqft |
Source: MLS United #4048028 Report a problem | ||
| 7/7/2023 | Price change | $350,000-0.7%$142/sqft |
Source: MLS United #4048028 Report a problem | ||
| 6/29/2023 | Price change | $352,500-0.7%$143/sqft |
Source: MLS United #4048028 Report a problem | ||
Public tax history
| Year | Property taxes | Tax assessment |
|---|---|---|
| 2024 | $2,475 -20.9% | $18,960 -20.9% |
| 2023 | $3,127 +51.7% | $23,961 |
| 2022 | $2,061 -33.3% | $23,961 |
Find assessor info on the county website
Neighborhood: 39042
Nearby schools
GreatSchools rating
- 10/10Rouse Elementary SchoolGrades: PK-1Distance: 1.6 mi
- 8/10Brandon Middle SchoolGrades: 6-8Distance: 2.9 mi
- 9/10Brandon High SchoolGrades: 9-12Distance: 4.9 mi
Schools provided by the listing agent
- Elementary: Brandon
- Middle: Brandon
- High: Brandon
Source: MLS United. This data may not be complete. We recommend contacting the local school district to confirm school assignments for this home.
