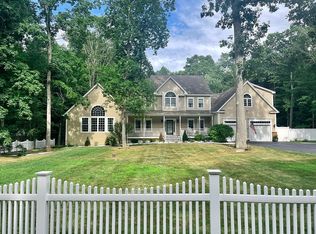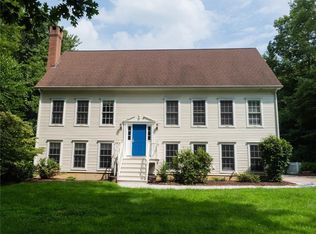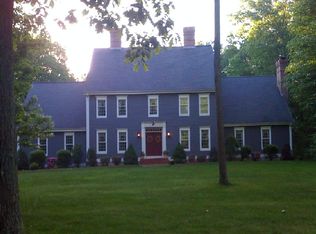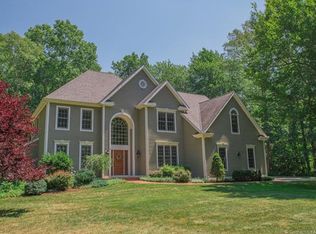Custom Double Wing Colonial on wooded 1.38ac.Move-in ready model for Farmwood.Eat-in kit w/lg island,cabinetry,counters,wide wood flr w/access to lg deck.Frml dr + fam rm w/arched fp + arch windows,French doors to deck,vaulted ceiling w/beams,frml liv rm/office,addl bath,mud rm w/laundry/pantry on 1st flr.Finished oak stairs to 2nd flr 4 bdrms.Lg master suite,lg walk in closet,bath w/whirlpool tub, 4 ft shower,lg dble vanity w/tiled floor.Addl 3 lg bdrms w/dble sink bath.Central AC w/new compressor.80% finished bsmt 1000+sf of living w/addl storage/workshop.Stairs to kit w/sep stair to oversize garage w/shed.Plus lg shed,stone walls,new painted exterior,new well pump,wired for generator,inground pool w/new fence,filter,liner,planting beds.
This property is off market, which means it's not currently listed for sale or rent on Zillow. This may be different from what's available on other websites or public sources.




