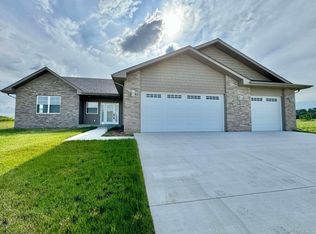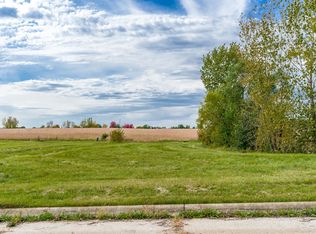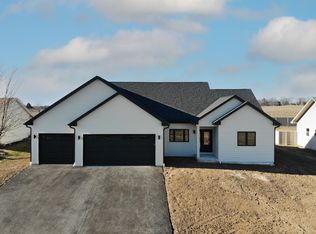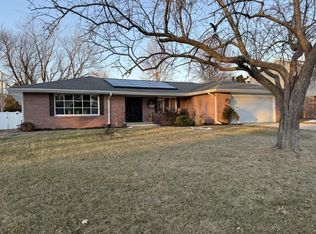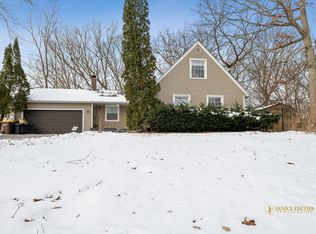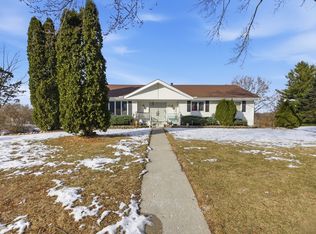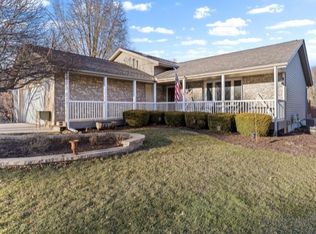Brand-New Construction COMPLETED and move-in ready! Discover this stunning custom-built ranch-style home by Mecca Builders in a prime NE Rockford subdivision. This sleek, open-concept 1,866 sq ft home offers impressive curb appeal with durable LP SmartSide siding on the front, a covered porch, a distinctive roofline, and an elegant front door with dual sidelights. Inside, the spacious floor plan features an eat-in kitchen with a center island with sink, quartz countertops, stainless steel appliances, and a large pantry. The kitchen and dining area flow seamlessly into the vaulted living room with an 8-foot sliding glass door leading to a 12x16 deck. A convenient mudroom/laundry room just off the kitchen includes a utility sink, coat closet, and garage access—and the builder is even including a washer and dryer! The primary suite offers a spacious walk-in closet and private bath with a double quartz vanity and tiled shower. Two additional bedrooms and a full bathroom provide comfortable accommodations. Carpeted stairs lead to the expansive basement ready for future finishing, featuring an egress window, bathroom rough-in, power vent water heater, and 200-amp electrical service. High-end finishes include durable Pergo flooring in the main living areas, plush carpeting in the bedrooms, craftsman-style trim, Moen plumbing fixtures, and on-trend lighting. Enjoy the already seeded yard. This home is eligible for the Rockford New Construction Property Tax Rebate Program—qualifying homeowners may receive three years of property tax refunds, potentially saving thousands! Conveniently located near I-90, the new Hard Rock Hotel & Casino, Javon Bea Hospital, shopping, and more. Some photos are virtually staged.
For sale
Price cut: $10K (2/24)
$399,900
550 Cross Plains Rd, Rockford, IL 61107
3beds
1,866sqft
Est.:
Single Family Residence
Built in 2025
0.32 Acres Lot
$398,500 Zestimate®
$214/sqft
$-- HOA
What's special
Two additional bedroomsDistinctive rooflineAlready seeded yardOn-trend lightingLarge pantryImpressive curb appealSpacious floor plan
- 22 days |
- 1,645 |
- 50 |
Zillow last checked: 8 hours ago
Listing updated: February 24, 2026 at 11:03am
Listed by:
Lauren Medearis 815-520-7087,
Keller Williams Realty Signature
Source: NorthWest Illinois Alliance of REALTORS®,MLS#: 202600598
Tour with a local agent
Facts & features
Interior
Bedrooms & bathrooms
- Bedrooms: 3
- Bathrooms: 2
- Full bathrooms: 2
- Main level bathrooms: 2
- Main level bedrooms: 3
Primary bedroom
- Level: Main
- Area: 183.58
- Dimensions: 13.7 x 13.4
Bedroom 2
- Level: Main
- Area: 127.68
- Dimensions: 11.4 x 11.2
Bedroom 3
- Level: Main
- Area: 123.21
- Dimensions: 11.1 x 11.1
Kitchen
- Level: Main
- Area: 621.01
- Dimensions: 28.1 x 22.1
Living room
- Level: Main
- Area: 621.01
- Dimensions: 28.1 x 22.1
Heating
- Forced Air
Cooling
- Central Air
Appliances
- Included: Dishwasher, Dryer, Microwave, Stove/Cooktop, Washer, Gas Water Heater
- Laundry: Main Level
Features
- Walk-In Closet(s)
- Basement: Full
- Has fireplace: No
Interior area
- Total structure area: 1,866
- Total interior livable area: 1,866 sqft
- Finished area above ground: 1,866
- Finished area below ground: 0
Property
Parking
- Total spaces: 3
- Parking features: Attached
- Garage spaces: 3
Features
- Patio & porch: Deck
Lot
- Size: 0.32 Acres
- Features: City/Town, Subdivided
Details
- Parcel number: 1224201007
Construction
Type & style
- Home type: SingleFamily
- Architectural style: Ranch
- Property subtype: Single Family Residence
Materials
- Siding
- Roof: Shingle
Condition
- Year built: 2025
Utilities & green energy
- Electric: Circuit Breakers
- Sewer: City/Community
- Water: City/Community
Community & HOA
Community
- Security: Radon Mitigation Passive
- Subdivision: IL
Location
- Region: Rockford
Financial & listing details
- Price per square foot: $214/sqft
- Tax assessed value: $41,070
- Annual tax amount: $1,297
- Price range: $399.9K - $399.9K
- Date on market: 2/5/2026
- Cumulative days on market: 207 days
- Ownership: Fee Simple
- Road surface type: Hard Surface Road
Estimated market value
$398,500
$379,000 - $418,000
$2,619/mo
Price history
Price history
| Date | Event | Price |
|---|---|---|
| 2/24/2026 | Price change | $399,900-2.4%$214/sqft |
Source: | ||
| 2/5/2026 | Listed for sale | $409,900+2.5%$220/sqft |
Source: | ||
| 2/5/2026 | Listing removed | $399,900$214/sqft |
Source: | ||
| 11/3/2025 | Price change | $399,900-3.6%$214/sqft |
Source: | ||
| 8/4/2025 | Listed for sale | $415,000+1283.3%$222/sqft |
Source: | ||
| 5/27/2024 | Listing removed | -- |
Source: | ||
| 5/13/2024 | Pending sale | $30,000$16/sqft |
Source: | ||
| 10/27/2023 | Listed for sale | $30,000$16/sqft |
Source: | ||
Public tax history
Public tax history
| Year | Property taxes | Tax assessment |
|---|---|---|
| 2024 | $1,297 +352.2% | $13,690 +395.5% |
| 2023 | $287 +1.7% | $2,763 +11.9% |
| 2022 | $282 | $2,470 -75% |
| 2021 | -- | $9,893 +5.8% |
| 2020 | $1,203 | $9,352 +12711% |
| 2019 | -- | $73 +7.4% |
| 2018 | -- | $68 +4.6% |
| 2017 | -- | $65 +1.6% |
| 2016 | -- | $64 |
| 2015 | -- | $64 -20% |
| 2014 | -- | $80 |
Find assessor info on the county website
BuyAbility℠ payment
Est. payment
$2,662/mo
Principal & interest
$1892
Property taxes
$770
Climate risks
Neighborhood: 61107
Nearby schools
GreatSchools rating
- 3/10Spring Creek Elementary SchoolGrades: K-5Distance: 3.6 mi
- 2/10Eisenhower Middle SchoolGrades: 6-8Distance: 4.7 mi
- 3/10Guilford High SchoolGrades: 9-12Distance: 3.2 mi
Schools provided by the listing agent
- Elementary: Spring Creek Elementary
- Middle: Eisenhower Middle
- High: Guilford High
- District: Rockford 205
Source: NorthWest Illinois Alliance of REALTORS®. This data may not be complete. We recommend contacting the local school district to confirm school assignments for this home.
