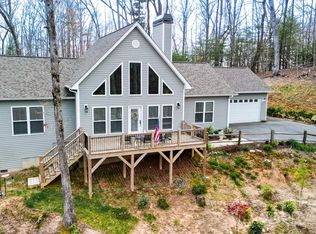Closed
$962,000
550 Middlemount Rd, Pisgah Forest, NC 28768
4beds
3,358sqft
Single Family Residence
Built in 1993
0.78 Acres Lot
$970,000 Zestimate®
$286/sqft
$4,078 Estimated rent
Home value
$970,000
$795,000 - $1.17M
$4,078/mo
Zestimate® history
Loading...
Owner options
Explore your selling options
What's special
Welcome to your private sanctuary overlooking the Blue Ridge Parkway.This exquisite home offers over 3,000 sqft of living space, perfectly designed for one-level living on the main floor. Situated close to downtown Brevard and the Asheville Regional Airport, convenience meets tranquility. The home boasts breathtaking long-range views of the Blue Ridge Parkway, visible from the expansive windows and wrap-around deck. Imagine waking up to the serene vistas of rolling hills and lush forests, a true haven for nature lovers.Step inside to discover an open-concept design with abundant natural light. The spacious living area is adorned with a charming stone fireplace. The gourmet kitchen is a chef's dream, featuring high-end appliances, custom cabinetry, and a large island perfect for entertaining.The primary suite is it's own retreat with direct access to the deck. Additional bedrooms provide ample space for family or guests, each thoughtfully designed with comfort in mind. SEE VIDEO TOUR
Zillow last checked: 8 hours ago
Listing updated: July 18, 2025 at 07:14am
Listing Provided by:
Paul Wilander Paul@LookingGlassRealty.com,
Looking Glass Realty
Bought with:
Jackie Tallent
Blue Ridge Real Estate
Source: Canopy MLS as distributed by MLS GRID,MLS#: 4247493
Facts & features
Interior
Bedrooms & bathrooms
- Bedrooms: 4
- Bathrooms: 5
- Full bathrooms: 4
- 1/2 bathrooms: 1
- Main level bedrooms: 1
Primary bedroom
- Level: Main
Kitchen
- Level: Main
Heating
- Heat Pump
Cooling
- Central Air, Electric
Appliances
- Included: Bar Fridge, Dishwasher, Washer/Dryer
- Laundry: In Basement
Features
- Basement: Finished,Storage Space,Walk-Out Access
Interior area
- Total structure area: 1,916
- Total interior livable area: 3,358 sqft
- Finished area above ground: 1,916
- Finished area below ground: 1,442
Property
Parking
- Total spaces: 2
- Parking features: Driveway, Attached Garage, Garage on Main Level
- Attached garage spaces: 2
- Has uncovered spaces: Yes
Features
- Levels: One
- Stories: 1
- Patio & porch: Covered, Deck, Front Porch, Porch, Rear Porch, Screened
- Has view: Yes
- View description: Long Range, Mountain(s), Year Round
Lot
- Size: 0.78 Acres
- Features: Private, Views, Wooded
Details
- Parcel number: 8596401088000
- Zoning: none
- Special conditions: Standard
Construction
Type & style
- Home type: SingleFamily
- Property subtype: Single Family Residence
Materials
- Vinyl
- Foundation: Slab
- Roof: Shingle
Condition
- New construction: No
- Year built: 1993
Utilities & green energy
- Sewer: Septic Installed
- Water: Well
Community & neighborhood
Location
- Region: Pisgah Forest
- Subdivision: Middlemount
HOA & financial
HOA
- Has HOA: Yes
- HOA fee: $300 annually
Other
Other facts
- Road surface type: Concrete, Paved
Price history
| Date | Event | Price |
|---|---|---|
| 7/17/2025 | Sold | $962,000-3.6%$286/sqft |
Source: | ||
| 4/25/2025 | Listed for sale | $998,000+105.8%$297/sqft |
Source: | ||
| 4/16/2015 | Sold | $485,000-3%$144/sqft |
Source: | ||
| 3/5/2015 | Listed for sale | $499,900$149/sqft |
Source: Fisher Realty - 10 Park Place West #531433 Report a problem | ||
Public tax history
| Year | Property taxes | Tax assessment |
|---|---|---|
| 2024 | $3,389 | $514,750 |
| 2023 | $3,389 | $514,750 |
| 2022 | $3,389 +0.8% | $514,750 |
Find assessor info on the county website
Neighborhood: 28768
Nearby schools
GreatSchools rating
- 4/10Brevard ElementaryGrades: PK-5Distance: 1.1 mi
- 8/10Brevard MiddleGrades: 6-8Distance: 1.7 mi
- 1/10Davidson River SchoolGrades: 9-12Distance: 1.8 mi

Get pre-qualified for a loan
At Zillow Home Loans, we can pre-qualify you in as little as 5 minutes with no impact to your credit score.An equal housing lender. NMLS #10287.
