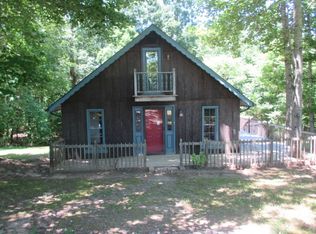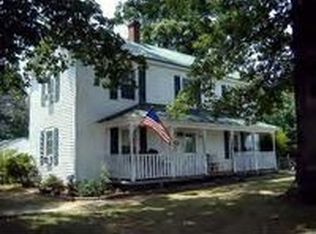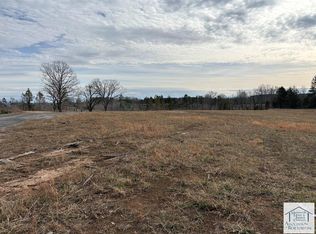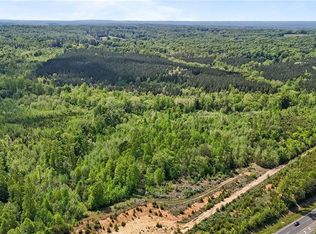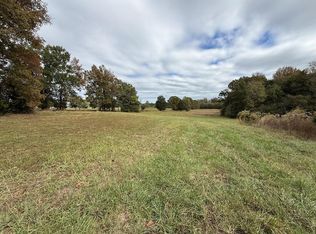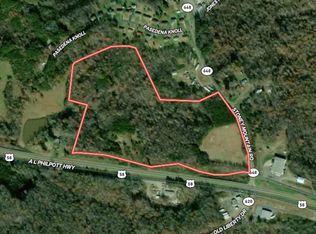Endless Potential on 25+ Private Acres - 550 Mitchell Rd, Axton, VA Discover 25.39 acres of secluded, scenic Virginia countryside with a mix of mature woods, a small pond, and peaceful Fall Creek running through the property. This expansive tract offers a rare opportunity for your dream retreat, recreational haven, mini farm, or custom home build site. With no restrictions and abundant wildlife, the land is ideal for those seeking privacy, natural beauty, and flexible use. An existing 3-bedroom, 2-bath manufactured home and detached garage/carport are included and being sold as-isoffering instant shelter or potential renovation while you bring your vision to life. Located just 30 minutes from Caesars Casino in Danville, you'll enjoy the perfect balance of rural tranquility and nearby amenities. Cash or conventional financing only. Don't miss your chance to own this versatile slice of Virginiaschedule your private tour today!
Lot/land
$255,000
550 Mitchell Rd, Axton, VA 24054
3beds
25.39Acres
Unimproved Land
Built in ----
25.39 Acres Lot
$-- Zestimate®
$--/sqft
$-- HOA
What's special
Small pondMix of mature woodsAbundant wildlife
- 2 hours |
- 87 |
- 1 |
Zillow last checked: 8 hours ago
Listing updated: 10 hours ago
Listed by:
Eman Walton 919-757-9980 waltoneman@gmail.com,
EXP Realty LLC-Forest
Source: LMLS,MLS#: 364605 Originating MLS: Lynchburg Board of Realtors
Originating MLS: Lynchburg Board of Realtors
Facts & features
Interior
Bedrooms & bathrooms
- Bedrooms: 3
- Bathrooms: 2
- Full bathrooms: 2
Interior area
- Total structure area: 0
Property
Features
- Waterfront features: Lake / Pond, Stream / Creek
- Frontage length: 0
Lot
- Size: 25.39 Acres
Details
- Parcel number: 014630005
Community & HOA
Location
- Region: Axton
Financial & listing details
- Tax assessed value: $7,500
- Annual tax amount: $2,081
- Date on market: 2/21/2026
- Cumulative days on market: 203 days
- Road surface type: Paved
Estimated market value
Not available
Estimated sales range
Not available
$1,059/mo
Price history
Price history
| Date | Event | Price |
|---|---|---|
| 2/20/2026 | Listed for sale | $255,000 |
Source: eXp Realty #364605 Report a problem | ||
| 2/1/2026 | Listing removed | $255,000 |
Source: | ||
| 12/20/2025 | Listed for sale | $255,000 |
Source: | ||
| 10/9/2025 | Pending sale | $255,000 |
Source: | ||
| 9/29/2025 | Price change | $255,000-7.3% |
Source: | ||
| 9/4/2025 | Price change | $275,000-5.8% |
Source: | ||
| 8/7/2025 | Listed for sale | $292,000+1% |
Source: | ||
| 8/5/2025 | Listing removed | $289,000 |
Source: | ||
| 7/16/2025 | Price change | $289,000-3.7% |
Source: | ||
| 3/20/2025 | Price change | $300,000-6.3% |
Source: | ||
| 3/13/2025 | Listed for sale | $320,000 |
Source: | ||
| 3/13/2025 | Listing removed | $320,000 |
Source: | ||
| 2/10/2025 | Price change | $320,000-2.4% |
Source: | ||
| 2/5/2025 | Price change | $328,000-2.1% |
Source: | ||
| 1/21/2025 | Price change | $335,000-1.5% |
Source: | ||
| 12/23/2024 | Price change | $340,000-2.8% |
Source: | ||
| 12/1/2024 | Price change | $349,9000% |
Source: | ||
| 10/22/2024 | Price change | $350,000-4.1% |
Source: | ||
| 9/26/2024 | Price change | $365,000-2.7% |
Source: | ||
| 8/14/2024 | Listed for sale | $375,000 |
Source: | ||
Public tax history
Public tax history
| Year | Property taxes | Tax assessment |
|---|---|---|
| 2024 | $42 | $7,500 |
| 2023 | $42 | $7,500 |
| 2022 | $42 | $7,500 |
| 2021 | $42 | $7,500 |
| 2020 | $42 | $7,500 |
| 2019 | -- | $7,500 |
| 2018 | $75 -98.2% | $7,500 |
| 2017 | $4,163 +13.7% | $7,500 |
| 2016 | $3,660 | $7,500 |
| 2015 | $3,660 | $7,500 |
| 2014 | $3,660 +9900% | $7,500 |
| 2013 | $37 +13.7% | $7,500 |
| 2012 | $32 -99% | -- |
| 2011 | $3,220 | -- |
Find assessor info on the county website
BuyAbility℠ payment
Estimated monthly payment
Boost your down payment with 6% savings match
Earn up to a 6% match & get a competitive APY with a *. Zillow has partnered with to help get you home faster.
Learn more*Terms apply. Match provided by Foyer. Account offered by Pacific West Bank, Member FDIC.Climate risks
Neighborhood: 24054
Nearby schools
GreatSchools rating
- 8/10Axton Elementary SchoolGrades: PK-5Distance: 4.2 mi
- 5/10Laurel Park Middle SchoolGrades: 6-8Distance: 5 mi
- 3/10Magna Vista High SchoolGrades: 9-12Distance: 7.4 mi
