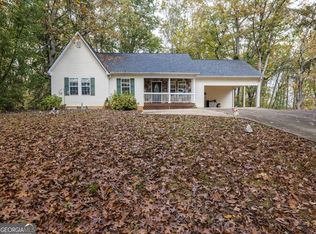Closed
$342,000
550 Washboard Rd, Cleveland, GA 30528
3beds
1,612sqft
Single Family Residence
Built in 2000
1 Acres Lot
$338,700 Zestimate®
$212/sqft
$2,123 Estimated rent
Home value
$338,700
Estimated sales range
Not available
$2,123/mo
Zestimate® history
Loading...
Owner options
Explore your selling options
What's special
Charming 3-bedroom, 2-bath home with bonus room and master on main, situated on 1.32 private wooded acres in beautiful White County, GA. Recent upgrades include a new roof, fresh interior paint, and new flooring throughout. Located near the alpine town of Helen, the Chattahoochee River, and state and national parks-a dream for nature lovers! Enjoy a peaceful setting with a convenient commute to Gainesville and access to top-rated schools in the welcoming small town of Cleveland. A perfect mix of comfort, convenience, and outdoor adventure!
Zillow last checked: 8 hours ago
Listing updated: August 15, 2025 at 12:58pm
Listed by:
Elizabeth A Tarpley 706-969-4616,
BHGRE Metro Brokers,
Gary B Evans 850-532-0481,
BHGRE Metro Brokers
Bought with:
Rhonda Fields, 385139
Alco Realty Inc.
Source: GAMLS,MLS#: 10555952
Facts & features
Interior
Bedrooms & bathrooms
- Bedrooms: 3
- Bathrooms: 2
- Full bathrooms: 2
- Main level bathrooms: 1
- Main level bedrooms: 1
Heating
- Central
Cooling
- Ceiling Fan(s), Central Air, Window Unit(s)
Appliances
- Included: Dishwasher, Electric Water Heater, Oven/Range (Combo), Refrigerator, Stainless Steel Appliance(s)
- Laundry: In Kitchen, Laundry Closet
Features
- Master On Main Level, Walk-In Closet(s)
- Flooring: Laminate
- Basement: Crawl Space
- Has fireplace: No
- Common walls with other units/homes: No Common Walls
Interior area
- Total structure area: 1,612
- Total interior livable area: 1,612 sqft
- Finished area above ground: 1,612
- Finished area below ground: 0
Property
Parking
- Parking features: Carport
- Has carport: Yes
Features
- Levels: Two
- Stories: 2
- Patio & porch: Deck, Porch
- Fencing: Back Yard
Lot
- Size: 1 Acres
- Features: Sloped
- Residential vegetation: Wooded
Details
- Parcel number: 075 413
Construction
Type & style
- Home type: SingleFamily
- Architectural style: Cape Cod
- Property subtype: Single Family Residence
Materials
- Vinyl Siding
- Roof: Composition
Condition
- Resale
- New construction: No
- Year built: 2000
Utilities & green energy
- Electric: 220 Volts
- Sewer: Private Sewer
- Water: Private, Shared Well
- Utilities for property: Electricity Available, High Speed Internet, Water Available
Community & neighborhood
Security
- Security features: Carbon Monoxide Detector(s), Smoke Detector(s)
Community
- Community features: None
Location
- Region: Cleveland
- Subdivision: Tanner Ridge
HOA & financial
HOA
- Has HOA: Yes
- HOA fee: $150 annually
- Services included: Private Roads
Other
Other facts
- Listing agreement: Exclusive Right To Sell
- Listing terms: 1031 Exchange,Cash,Conventional,FHA,USDA Loan,VA Loan
Price history
| Date | Event | Price |
|---|---|---|
| 8/15/2025 | Sold | $342,000-2.3%$212/sqft |
Source: | ||
| 7/28/2025 | Pending sale | $349,900$217/sqft |
Source: | ||
| 7/2/2025 | Listed for sale | $349,900+169.4%$217/sqft |
Source: | ||
| 3/31/2016 | Sold | $129,900$81/sqft |
Source: | ||
| 3/9/2016 | Pending sale | $129,900$81/sqft |
Source: Keller Williams Lanier Partners #5620472 Report a problem | ||
Public tax history
| Year | Property taxes | Tax assessment |
|---|---|---|
| 2025 | $1,448 -1.3% | $88,000 |
| 2024 | $1,467 +39.8% | $88,000 +14.7% |
| 2023 | $1,050 -24.8% | $76,744 +14.5% |
Find assessor info on the county website
Neighborhood: 30528
Nearby schools
GreatSchools rating
- 7/10Mount Yonah Elementary SchoolGrades: PK-5Distance: 4.5 mi
- 5/10White County Middle SchoolGrades: 6-8Distance: 4.7 mi
- 8/10White County High SchoolGrades: 9-12Distance: 6.4 mi
Schools provided by the listing agent
- Elementary: Mt Yonah
- Middle: White County
- High: White County
Source: GAMLS. This data may not be complete. We recommend contacting the local school district to confirm school assignments for this home.
Get a cash offer in 3 minutes
Find out how much your home could sell for in as little as 3 minutes with a no-obligation cash offer.
Estimated market value$338,700
Get a cash offer in 3 minutes
Find out how much your home could sell for in as little as 3 minutes with a no-obligation cash offer.
Estimated market value
$338,700
