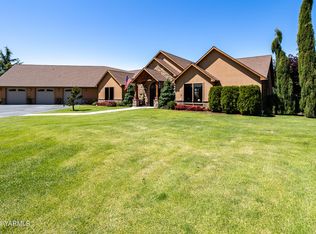Sold for $560,000
$560,000
5503 Norman Rd, Yakima, WA 98901
3beds
1,968sqft
Residential/Site Built, Single Family Residence
Built in 1974
3.27 Acres Lot
$567,200 Zestimate®
$285/sqft
$2,473 Estimated rent
Home value
$567,200
$533,000 - $601,000
$2,473/mo
Zestimate® history
Loading...
Owner options
Explore your selling options
What's special
This country oasis that rests amongst the hills in Terrace Heights on more than 3 acres now awaits you with 1,968 square feet of space spread amongst a single level, and some custom finishes throughout blended with classic charm as well. Pulling into the private and electronically gated driveway you'll step outside and take a moment to observe your wonderful property.Natural light pours into this late 1900s Spanish style rambler featuring a swimming pool, an extra deep single bay detached shop, two bay attached garage, and much more. Step inside to observe exposed wooden beams and a bright living room with a cozy fireplace nearby along with a formal dining room, all which flow into the kitchen which has ample storage and a pantry area.Continue your tour of this wonderful home which offers three bedrooms with updated vinyl windows to boot. A spacious primary suite rests inside with a walk-in closet, and a 3/4 bathroom. Keep touring and be sure to observe the sitting area overlooking the pool, a coffee or wine bar area in the kitchen.Now, take a walk outside and soak up the serenity that surrounds you at your new home. The expansive back patio area provides a picturesque setting for relaxation and entertainment while also offering territorial views. Pause and imagine unwinding here with a cup of coffee in the morning or hosting memorable gatherings. Additional features include: irrigation, automated underground sprinkler system, fully fenced and gated backyard, RV parking, gardening spaces, and more!
Zillow last checked: 8 hours ago
Listing updated: October 16, 2025 at 08:30am
Listed by:
Chris Thorn 509-952-7788,
John L Scott Yakima
Bought with:
Joseph Campos, 127296
Coastal Pacific Real Estate Corp
Source: Yakima,MLS#: 25-1890
Facts & features
Interior
Bedrooms & bathrooms
- Bedrooms: 3
- Bathrooms: 3
- Full bathrooms: 3
Primary bedroom
- Level: Main
Dining room
- Features: Formal, Kitch Eating Space
Kitchen
- Features: See Remarks, Free Stand R/O, Pantry
Heating
- Electric, Forced Air, Heat Pump
Cooling
- Central Air
Appliances
- Included: Dishwasher, Disposal, Range, Refrigerator
Features
- See Remarks
- Flooring: Carpet, Concrete, Vinyl, Wood
- Basement: Crawl Space
Interior area
- Total structure area: 1,968
- Total interior livable area: 1,968 sqft
Property
Parking
- Total spaces: 3
- Parking features: Attached, See Remarks, Detached, Garage Door Opener, Off Street, RV Access/Parking
- Attached garage spaces: 3
Features
- Levels: One
- Stories: 1
- Patio & porch: Deck/Patio
- Exterior features: Garden
- Pool features: In Ground
- Fencing: Back Yard,Front Yard,Full
- Has view: Yes
- Frontage length: 0.00
Lot
- Size: 3.27 Acres
- Features: See Remarks, Level, Paved, Recreation, Sprinkler Full, Sprinkler System, Views, 1+ - 5.0 Acres
Details
- Additional structures: See Remarks, Workshop, Shed(s)
- Parcel number: 19132244406
- Zoning: SR
- Zoning description: Suburban Res
Construction
Type & style
- Home type: SingleFamily
- Property subtype: Residential/Site Built, Single Family Residence
Materials
- See Remarks (Siding), Brick, Stucco, Block
- Foundation: Concrete Perimeter
- Roof: Composition
Condition
- New construction: No
- Year built: 1974
Utilities & green energy
- Sewer: Septic/Installed
- Water: Well
Community & neighborhood
Security
- Security features: Security System
Location
- Region: Yakima
Other
Other facts
- Listing terms: Cash,Conventional,FHA,VA Loan
Price history
| Date | Event | Price |
|---|---|---|
| 10/16/2025 | Sold | $560,000-5.9%$285/sqft |
Source: | ||
| 8/20/2025 | Pending sale | $595,000$302/sqft |
Source: | ||
| 7/9/2025 | Listed for sale | $595,000+46.9%$302/sqft |
Source: | ||
| 6/27/2019 | Sold | $405,000+1.5%$206/sqft |
Source: | ||
| 5/21/2019 | Pending sale | $399,000$203/sqft |
Source: Keller Williams Yakima Valley #19-1166 Report a problem | ||
Public tax history
| Year | Property taxes | Tax assessment |
|---|---|---|
| 2024 | $13,795 +83.3% | $482,500 +11.4% |
| 2023 | $7,526 +74.6% | $433,200 +9.4% |
| 2022 | $4,310 -21.6% | $395,800 +49.1% |
Find assessor info on the county website
Neighborhood: Terrace Heights
Nearby schools
GreatSchools rating
- 4/10Terrace Heights Elementary SchoolGrades: K-5Distance: 1.3 mi
- 6/10East Valley Central Middle SchoolGrades: 6-8Distance: 1.7 mi
- 6/10East Valley High SchoolGrades: 9-12Distance: 1.6 mi
Get pre-qualified for a loan
At Zillow Home Loans, we can pre-qualify you in as little as 5 minutes with no impact to your credit score.An equal housing lender. NMLS #10287.
Sell for more on Zillow
Get a Zillow Showcase℠ listing at no additional cost and you could sell for .
$567,200
2% more+$11,344
With Zillow Showcase(estimated)$578,544
