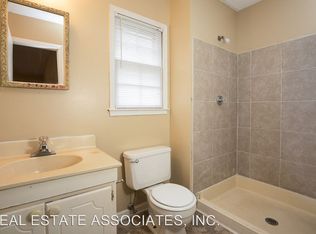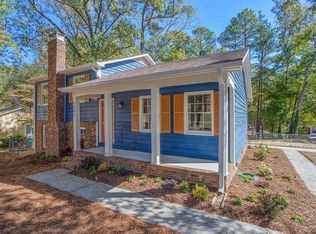Sold for $422,000
$422,000
5506 McCormick Rd, Durham, NC 27713
4beds
1,580sqft
Single Family Residence, Residential
Built in 1978
0.28 Acres Lot
$419,400 Zestimate®
$267/sqft
$2,304 Estimated rent
Home value
$419,400
$398,000 - $440,000
$2,304/mo
Zestimate® history
Loading...
Owner options
Explore your selling options
What's special
Nestled in a super desirable S Durham location close to shopping, entertaining, and area hospitals, this completely renovated split level brings you style, quality, and light. From the roof, new HVAC, windows, LVP flooring, carpet, exterior and interior paint, plumbing, electrical, this open concept home is perfect for entertaining, with its brand-new kitchen featuring tile backsplash, quartz counters, and stainless steel appliances. Step into your ultra private AND spacious owners’ suite complete with sitting area, fireplace, dual closets, walk-in tiled shower and so much more! Continue the party in your fully fenced, oversized backyard with a storage building. HOME is here! Showings begin 2/10/23 at 11am.
Zillow last checked: 8 hours ago
Listing updated: November 05, 2025 at 06:38pm
Listed by:
Susana Yourcheck 410-917-6769,
Flex Realty,
Beth Hancock 843-812-4772,
Flex Realty
Bought with:
Scott Hoffman, 171366
Keller Williams Preferred Realty
Source: Doorify MLS,MLS#: 2494442
Facts & features
Interior
Bedrooms & bathrooms
- Bedrooms: 4
- Bathrooms: 3
- Full bathrooms: 2
- 1/2 bathrooms: 1
Heating
- Electric, Forced Air, Heat Pump, Zoned
Cooling
- Central Air, Electric, Heat Pump, Zoned
Appliances
- Included: Dishwasher, Electric Cooktop, Electric Range, Electric Water Heater, Microwave, Plumbed For Ice Maker
- Laundry: Electric Dryer Hookup, In Basement
Features
- Bathtub/Shower Combination, Ceiling Fan(s), Double Vanity, Entrance Foyer, Living/Dining Room Combination, Quartz Counters, Smooth Ceilings, Storage, Walk-In Closet(s), Walk-In Shower
- Flooring: Carpet, Vinyl, Tile
- Basement: Crawl Space, Daylight, Exterior Entry, Finished, Heated, Interior Entry
- Number of fireplaces: 1
- Fireplace features: Masonry, Master Bedroom, Wood Burning
Interior area
- Total structure area: 1,580
- Total interior livable area: 1,580 sqft
- Finished area above ground: 1,058
- Finished area below ground: 522
Property
Parking
- Parking features: Concrete, Driveway
Features
- Levels: Multi/Split
- Patio & porch: Porch
- Exterior features: Fenced Yard, Rain Gutters
- Fencing: Privacy
- Has view: Yes
Lot
- Size: 0.28 Acres
- Features: Hardwood Trees, Landscaped
Details
- Additional structures: Shed(s), Storage
- Parcel number: 152321
Construction
Type & style
- Home type: SingleFamily
- Architectural style: Traditional, Transitional
- Property subtype: Single Family Residence, Residential
Materials
- Brick, Masonite
Condition
- New construction: No
- Year built: 1978
Utilities & green energy
- Sewer: Public Sewer
- Water: Public
Green energy
- Energy efficient items: Lighting
Community & neighborhood
Location
- Region: Durham
- Subdivision: Parkwood
HOA & financial
HOA
- Has HOA: Yes
- HOA fee: $250 annually
Price history
| Date | Event | Price |
|---|---|---|
| 5/22/2023 | Sold | $422,000-0.7%$267/sqft |
Source: | ||
| 4/12/2023 | Contingent | $424,900$269/sqft |
Source: | ||
| 4/10/2023 | Price change | $424,900-1.2%$269/sqft |
Source: | ||
| 3/29/2023 | Price change | $429,900-2.3%$272/sqft |
Source: | ||
| 3/9/2023 | Price change | $440,000-2.2%$278/sqft |
Source: | ||
Public tax history
| Year | Property taxes | Tax assessment |
|---|---|---|
| 2025 | $4,268 +42.6% | $430,578 +100.7% |
| 2024 | $2,992 +10.3% | $214,528 +3.6% |
| 2023 | $2,714 +2.3% | $207,162 |
Find assessor info on the county website
Neighborhood: Parkwood
Nearby schools
GreatSchools rating
- 2/10Parkwood ElementaryGrades: PK-5Distance: 0.6 mi
- 2/10Lowe's Grove MiddleGrades: 6-8Distance: 1.5 mi
- 2/10Hillside HighGrades: 9-12Distance: 4 mi
Schools provided by the listing agent
- Elementary: Durham - Parkwood
- Middle: Durham - Lowes Grove
- High: Durham - Hillside
Source: Doorify MLS. This data may not be complete. We recommend contacting the local school district to confirm school assignments for this home.
Get a cash offer in 3 minutes
Find out how much your home could sell for in as little as 3 minutes with a no-obligation cash offer.
Estimated market value$419,400
Get a cash offer in 3 minutes
Find out how much your home could sell for in as little as 3 minutes with a no-obligation cash offer.
Estimated market value
$419,400

