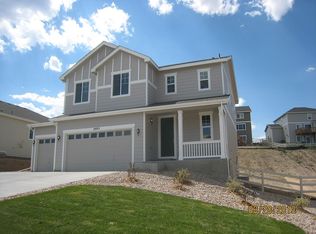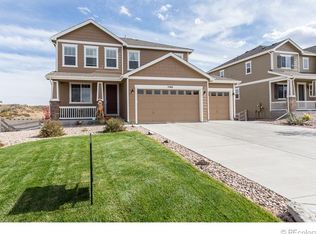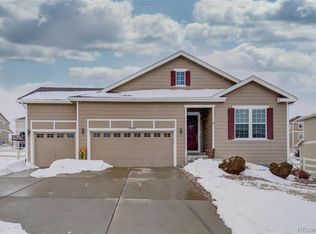Immaculate ranch floorplan with a 3 car garage on almost 1/3 acre lot! This house is beautifully maintained and shows better than a model. Upgrades include volume ceilings, hand-scraped maple floors, maple cabinets, every room wired for cable and cat5 internet (including garage), wired for security system, wired with speakers for surround sound in family room, ceiling fans in every bedroom, gas range with double oven, granite counters, a gorgeous deck and professional landscaping. The 3 car garage even has a dedicated circuit for your freezer or other appliance/equipment. Pet free and smoke free. You won't find a nicer home in Castle Rock! It is truly better than new with custom paint and window coverings and so much room to expand in the basement. Living in Crystal Valley Ranch includes access to the Pinnacle Rec Center with fitness room, swimming pool, sports courts, sports field, YMCA programs and a dog park.
This property is off market, which means it's not currently listed for sale or rent on Zillow. This may be different from what's available on other websites or public sources.


