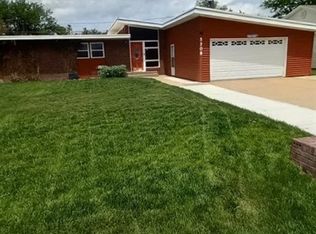Sold on 01/09/25
Price Unknown
5513 Apache Rd, Great Bend, KS 67530
3beds
2baths
1,080sqft
Residential
Built in 1961
8,712 Square Feet Lot
$149,500 Zestimate®
$--/sqft
$1,117 Estimated rent
Home value
$149,500
$132,000 - $166,000
$1,117/mo
Zestimate® history
Loading...
Owner options
Explore your selling options
What's special
Spacious 3 bedroom, 2 bath home offering everything you need for comfortable living with plenty of potential to make it your own. The basement family room features a gorgeous brick fireplace, perfect for those chilly evenings. The built-in desk and wet bar are ideal for work-from-home days or entertaining guests. One basement room could be used as an additional bedroom or office space. The large backyard is fenced and has a shed, providing plenty of space for kids, pets, or gardening. Don’t miss this opportunity to own a home with great bones and endless possibilities!! Schedule your showing today!!!!
Zillow last checked: 8 hours ago
Listing updated: January 09, 2025 at 01:24pm
Listed by:
Lisa Neeland 620-793-0200,
Keller Real Estate & Insurance Agency, Inc.
Bought with:
Lisa Neeland
Keller Real Estate & Insurance Agency, Inc.
Source: Western Kansas AOR,MLS#: 204000
Facts & features
Interior
Bedrooms & bathrooms
- Bedrooms: 3
- Bathrooms: 2
Primary bedroom
- Level: First
- Area: 216
- Dimensions: 12 x 18
Bedroom 2
- Level: First
- Area: 129.6
- Dimensions: 10.8 x 12
Bedroom 3
- Level: Basement
- Area: 139.2
- Dimensions: 11.6 x 12
Bathroom 1
- Level: First
- Area: 54
- Dimensions: 5 x 10.8
Bathroom 2
- Level: Basement
- Area: 83.3
- Dimensions: 8.5 x 9.8
Dining room
- Level: First
- Area: 110
- Dimensions: 10 x 11
Family room
- Level: Basement
- Area: 598
- Dimensions: 23 x 26
Kitchen
- Level: First
- Area: 106.05
- Dimensions: 10.5 x 10.1
Living room
- Level: First
- Area: 225
- Dimensions: 15 x 15
Office
- Level: Basement
Heating
- Natural Gas
Cooling
- Electric
Appliances
- Included: Dishwasher, Disposal, Range
- Laundry: In Basement
Features
- Windows: Window Treatments
- Basement: Full
- Has fireplace: Yes
- Fireplace features: Wood Burning
Interior area
- Total structure area: 1,080
- Total interior livable area: 1,080 sqft
Property
Parking
- Total spaces: 1
- Parking features: Garage
- Garage spaces: 1
Features
- Levels: Bi-Level
- Patio & porch: Deck
- Fencing: Chain Link
Lot
- Size: 8,712 sqft
- Dimensions: 72.4 x 116.5
Details
- Parcel number: 1893003008010000
- Zoning: NC.1 / R-1
Construction
Type & style
- Home type: SingleFamily
- Property subtype: Residential
Materials
- Concrete, Frame, Aluminum/Steel/Vinyl
- Roof: Composition
Condition
- Year built: 1961
Utilities & green energy
- Sewer: Public Sewer
- Water: City Water
Community & neighborhood
Location
- Region: Great Bend
Price history
| Date | Event | Price |
|---|---|---|
| 1/9/2025 | Sold | -- |
Source: | ||
| 12/17/2024 | Pending sale | $140,000$130/sqft |
Source: | ||
| 12/2/2024 | Contingent | $140,000$130/sqft |
Source: | ||
| 11/27/2024 | Listed for sale | $140,000$130/sqft |
Source: | ||
Public tax history
| Year | Property taxes | Tax assessment |
|---|---|---|
| 2025 | -- | $16,916 -9% |
| 2024 | $2,903 | $18,592 +12.5% |
| 2023 | -- | $16,519 +19.8% |
Find assessor info on the county website
Neighborhood: 67530
Nearby schools
GreatSchools rating
- 6/10Lincoln Elementary SchoolGrades: PK-6Distance: 0.2 mi
- 5/10Great Bend Middle SchoolGrades: 7-8Distance: 1.3 mi
- 5/10Great Bend High SchoolGrades: 9-12Distance: 2 mi
