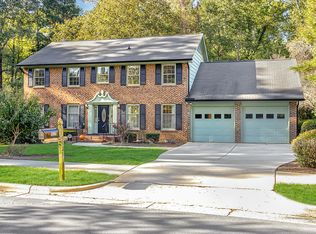Great Northhills ranch, cul de sac home . 1 of ONLY 3 homes w/direct access to the greenway that goes to Shelley Lake pk! NEW archt roof. NEW carpets, 3yr old HVAC, plumbing, ductwork & windows. New int paint, google fiber ready, generator h/up, attic & crawl ins '15, new light fixtures, hdwds. Great kitchen w/granite counters, S/S apps, lg eating area. Sep dining area. STUNNING sunroom overlooks pvt back yard w/iron fencing, gazebo & 10x20 wired workshop.Newer concrete drve w/dble pking pad.
This property is off market, which means it's not currently listed for sale or rent on Zillow. This may be different from what's available on other websites or public sources.
