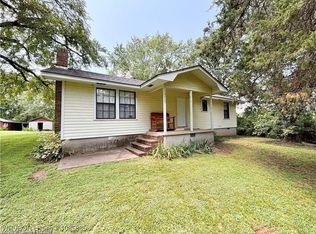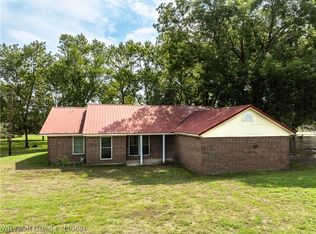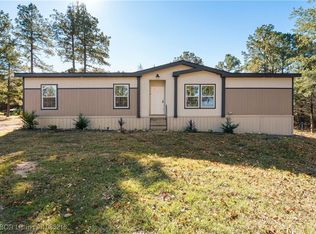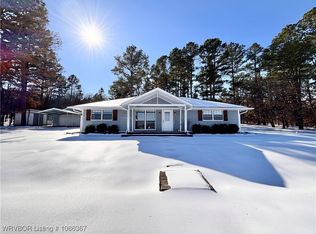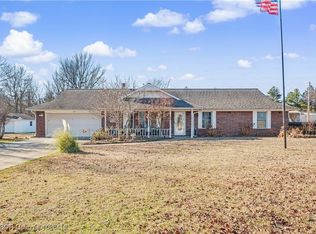Escape to peaceful living in this stunning 2004 Anniversary Elite mobile home nestled on 5 private, wooded acres. This spacious home offers two living areas, including a cozy den with a wood-burning fireplace perfect for relaxing evenings. Enjoy meals in the dedicated dining area, and delight in the large kitchen featuring ample storage and workspace.
The split floor plan ensures privacy, with a generous master suite that includes a versatile space ideal for a home office, sitting room, or nursery. The luxurious master bath boasts a whirlpool tub, walk-in shower, double sinks, and a large walk-in closet. Fresh paint and new flooring throughout the home make it move-in ready.
Step outside to a full-length covered back porch, perfect for morning coffee or entertaining guests. Additional highlights include extra concrete patio space, multiple outbuildings for storage or hobbies, two detached carports, and a long, winding, tree-lined driveway that enhances the property’s serene atmosphere.
All this, just minutes from town and the recreational opportunities of beautiful Sugarloaf Lake. Don’t miss the chance to make this private retreat your own!
There are no sellers disclosures sellers have never occupied the property.
Pending
$265,000
5524 Slaytonville Rd, Hackett, AR 72937
4beds
2,280sqft
Est.:
Manufactured Home, Single Family Residence
Built in 2004
5 Acres Lot
$-- Zestimate®
$116/sqft
$-- HOA
What's special
Wooded acresLarge walk-in closetWalk-in showerWhirlpool tubMultiple outbuildings for storageSplit floor planGenerous master suite
- 228 days |
- 35 |
- 1 |
Zillow last checked: 8 hours ago
Listing updated: January 12, 2026 at 09:59am
Listed by:
Lisa Elmore 479-651-5189,
Weichert, REALTORS® - The Griffin Company 479-242-4000
Source: Western River Valley BOR,MLS#: 1082374Originating MLS: Fort Smith Board of Realtors
Facts & features
Interior
Bedrooms & bathrooms
- Bedrooms: 4
- Bathrooms: 2
- Full bathrooms: 2
Heating
- Central, Electric
Cooling
- Central Air, Electric
Appliances
- Included: Some Electric Appliances, Dishwasher, Electric Water Heater, Microwave, Range, Plumbed For Ice Maker
- Laundry: Electric Dryer Hookup, Washer Hookup, Dryer Hookup
Features
- Pantry, Split Bedrooms, Walk-In Closet(s), Multiple Living Areas
- Flooring: Vinyl
- Has basement: No
- Number of fireplaces: 1
- Fireplace features: Family Room
Interior area
- Total interior livable area: 2,280 sqft
Video & virtual tour
Property
Parking
- Total spaces: 3
- Parking features: Detached Carport
- Has carport: Yes
- Covered spaces: 3
Features
- Levels: One
- Stories: 1
- Patio & porch: Covered, Porch
- Exterior features: Gravel Driveway
- Pool features: None
- Fencing: Partial,Wire
Lot
- Size: 5 Acres
- Dimensions: 5 Acres +/-
- Features: Cleared, Level, Not In Subdivision, Secluded, Wooded
Details
- Additional structures: Outbuilding
- Parcel number: 6000100000487608
- Special conditions: None
Construction
Type & style
- Home type: MobileManufactured
- Property subtype: Manufactured Home, Single Family Residence
Materials
- Vinyl Siding
- Roof: Metal
Condition
- Year built: 2004
Utilities & green energy
- Sewer: Septic Tank
- Water: Public
- Utilities for property: Electricity Available, Septic Available, Water Available
Community & HOA
Community
- Security: Smoke Detector(s)
- Subdivision: S-T-R: 05-05-32
Location
- Region: Hackett
Financial & listing details
- Price per square foot: $116/sqft
- Tax assessed value: $85,900
- Annual tax amount: $157
- Date on market: 7/12/2025
- Exclusions: Mineral Rights
- Road surface type: Gravel
Estimated market value
Not available
Estimated sales range
Not available
Not available
Price history
Price history
| Date | Event | Price |
|---|---|---|
| 1/12/2026 | Pending sale | $265,000$116/sqft |
Source: Western River Valley BOR #1082374 Report a problem | ||
| 10/8/2025 | Price change | $265,000-3.6%$116/sqft |
Source: Western River Valley BOR #1082374 Report a problem | ||
| 9/6/2025 | Price change | $275,000-3.5%$121/sqft |
Source: Western River Valley BOR #1082374 Report a problem | ||
| 7/12/2025 | Listed for sale | $285,000+1681.3%$125/sqft |
Source: Western River Valley BOR #1082374 Report a problem | ||
| 6/29/1999 | Sold | $16,000$7/sqft |
Source: Agent Provided Report a problem | ||
Public tax history
Public tax history
| Year | Property taxes | Tax assessment |
|---|---|---|
| 2024 | $157 -32.3% | $14,130 |
| 2023 | $232 -17.7% | $14,130 |
| 2022 | $282 | $14,130 |
| 2021 | $282 | $14,130 -17.8% |
| 2020 | $282 | $17,180 +21.6% |
| 2019 | $282 -8.1% | $14,130 |
| 2018 | $307 | $14,130 |
| 2017 | $307 | $14,130 -41.3% |
| 2016 | $307 -49.1% | $24,080 |
| 2015 | $603 -4.2% | $24,080 +17.5% |
| 2014 | $630 -35.7% | $20,495 |
| 2013 | $980 | $20,495 |
| 2012 | $980 | $20,495 |
| 2011 | $980 +55.6% | $20,495 |
| 2010 | $630 | $20,495 |
| 2009 | $630 | $20,495 |
| 2008 | $630 | $20,495 |
| 2007 | $630 | $20,495 +815% |
| 2006 | -- | $2,240 |
Find assessor info on the county website
BuyAbility℠ payment
Est. payment
$1,382/mo
Principal & interest
$1254
Property taxes
$128
Climate risks
Neighborhood: 72937
Nearby schools
GreatSchools rating
- 4/10Hackett Elementary SchoolGrades: PK-6Distance: 3.6 mi
- 6/10Hackett High SchoolGrades: 7-12Distance: 3.6 mi
Schools provided by the listing agent
- Elementary: Hackett
- Middle: Hackett
- High: Hackett
- District: Hackett
Source: Western River Valley BOR. This data may not be complete. We recommend contacting the local school district to confirm school assignments for this home.
