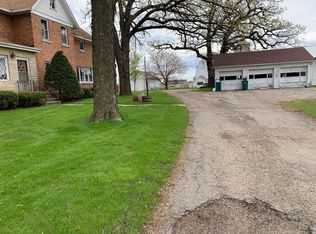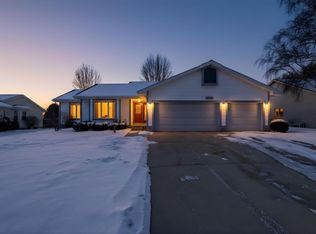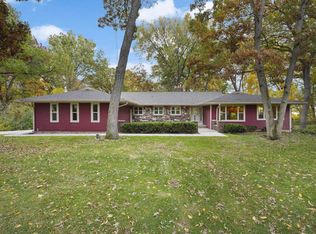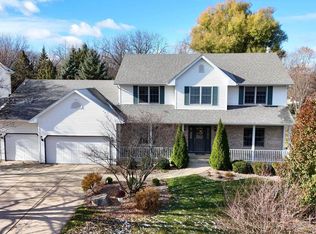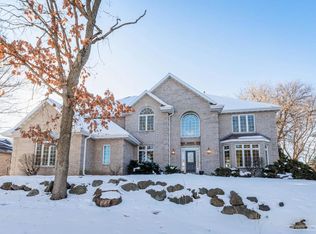Less than 1 mile from new Eastpark Med Ctr which will become the new UW MAIN HOSP CTR! Newly renovated kitchen in 2026 + many other 2026 upgrades. 2.52 secluded acres 6 mi from downtown, custom home w/ 4 car garage. Main level on upper floor w/ gourmet kitchen, SS appliances, double oven,+6 burner gas range/oven, 28.5 cu ft. fridge w/icemaker, DW, large pantry, sunroom dinette. Lg DR, LR, 2 BR suites w/ ensuite baths, FPs, balconies. LL w/kitchen, wine cellar, theater rm, LR, WB stove, 2b, 2ba. Add?l LL suite with priv entr w/ktchette, FP, full bath, great for ST rental. All bdrms have king beds, FP, priv baths. Storage rms in basement w/3 frz, & ba + sealed storage rm off wine cellar. Gazebo w/elec. Well maintained, too many NEW upgrades to mention. Furnishings negotiable.
Active
$965,000
5525 Portage Road, Madison, WI 53704
5beds
5,500sqft
Est.:
Single Family Residence
Built in 1988
2.52 Acres Lot
$813,200 Zestimate®
$175/sqft
$-- HOA
What's special
Sunroom dinetteGourmet kitchenLarge pantryDouble ovenWine cellar
- 12 hours |
- 454 |
- 6 |
Zillow last checked: 8 hours ago
Listing updated: 15 hours ago
Listed by:
Leslie Boyea 920-490-7446,
Quorum Enterprises, Inc
Source: WIREX MLS,MLS#: 2015500 Originating MLS: South Central Wisconsin MLS
Originating MLS: South Central Wisconsin MLS
Tour with a local agent
Facts & features
Interior
Bedrooms & bathrooms
- Bedrooms: 5
- Bathrooms: 6
- Full bathrooms: 5
- 1/2 bathrooms: 1
- Main level bedrooms: 2
Rooms
- Room types: Great Room
Primary bedroom
- Level: Main
- Area: 204
- Dimensions: 17 x 12
Bedroom 2
- Level: Main
- Area: 180
- Dimensions: 15 x 12
Bedroom 3
- Level: Lower
- Area: 210
- Dimensions: 15 x 14
Bedroom 4
- Level: Lower
- Area: 280
- Dimensions: 20 x 14
Bedroom 5
- Level: Lower
- Area: 210
- Dimensions: 15 x 14
Bathroom
- Features: Whirlpool, At least 1 Tub, Master Bedroom Bath: Full, Master Bedroom Bath, Master Bedroom Bath: Walk-In Shower, Master Bedroom Bath: Tub/No Shower
Dining room
- Level: Main
- Area: 168
- Dimensions: 14 x 12
Family room
- Level: Lower
- Area: 400
- Dimensions: 20 x 20
Kitchen
- Level: Main
- Area: 300
- Dimensions: 20 x 15
Living room
- Level: Main
- Area: 300
- Dimensions: 20 x 15
Office
- Level: Main
- Area: 225
- Dimensions: 15 x 15
Heating
- Natural Gas, Electric, Wood, Forced Air
Cooling
- Central Air
Appliances
- Included: Range/Oven, Refrigerator, Dishwasher, Microwave, Freezer, Disposal, Washer, Dryer, Water Softener
Features
- Walk-In Closet(s), Wet Bar, High Speed Internet, Breakfast Bar, Pantry, Kitchen Island
- Flooring: Wood or Sim.Wood Floors
- Windows: Skylight(s)
- Basement: Full,Exposed,Full Size Windows
Interior area
- Total structure area: 5,500
- Total interior livable area: 5,500 sqft
- Finished area above ground: 2,750
- Finished area below ground: 2,750
Property
Parking
- Total spaces: 4
- Parking features: Detached, Garage Door Opener, 4 Car
- Garage spaces: 4
Features
- Levels: Two
- Stories: 2
- Patio & porch: Deck
- Has spa: Yes
- Spa features: Bath
Lot
- Size: 2.52 Acres
- Features: Wooded
Details
- Additional structures: Storage, Gazebo
- Parcel number: 081021180102
- Zoning: RR-2
Construction
Type & style
- Home type: SingleFamily
- Architectural style: Prairie/Craftsman
- Property subtype: Single Family Residence
Materials
- Vinyl Siding
Condition
- 21+ Years
- New construction: No
- Year built: 1988
Utilities & green energy
- Sewer: Septic Tank
- Water: Shared Well
Community & HOA
Location
- Region: Madison
- Municipality: Burke
Financial & listing details
- Price per square foot: $175/sqft
- Tax assessed value: $602,500
- Annual tax amount: $8,423
- Date on market: 2/16/2026
- Inclusions: Gazebo, Refrigerator, Gas Range/Oven, Double Wall Oven, Dishwashers, 3 Freezers, Microwave, Small Fridge, 2 Washers/Dryers, Water Softener (Owned), Furnishings Negotiable
- Exclusions: Seller's Personal Belongings
Estimated market value
$813,200
$732,000 - $911,000
$4,911/mo
Price history
Price history
| Date | Event | Price |
|---|---|---|
| 2/16/2026 | Listed for sale | $965,000-1%$175/sqft |
Source: | ||
| 1/21/2026 | Listing removed | $975,000$177/sqft |
Source: | ||
| 7/14/2025 | Price change | $975,000+1%$177/sqft |
Source: | ||
| 1/26/2025 | Price change | $965,000-1%$175/sqft |
Source: | ||
| 7/24/2024 | Listed for sale | $975,000$177/sqft |
Source: | ||
Public tax history
Public tax history
| Year | Property taxes | Tax assessment |
|---|---|---|
| 2024 | $8,423 +1.4% | $602,500 |
| 2023 | $8,304 +6.4% | $602,500 |
| 2022 | $7,805 | $602,500 |
Find assessor info on the county website
BuyAbility℠ payment
Est. payment
$5,695/mo
Principal & interest
$4505
Property taxes
$1190
Climate risks
Neighborhood: 53704
Nearby schools
GreatSchools rating
- 7/10Windsor Elementary SchoolGrades: K-3Distance: 4.9 mi
- 6/10De Forest Middle SchoolGrades: 7-8Distance: 6.6 mi
- 8/10De Forest High SchoolGrades: 9-12Distance: 6.7 mi
Schools provided by the listing agent
- Elementary: Sandburg
- Middle: Deforest
- High: Deforest
- District: Deforest
Source: WIREX MLS. This data may not be complete. We recommend contacting the local school district to confirm school assignments for this home.
- Loading
- Loading
