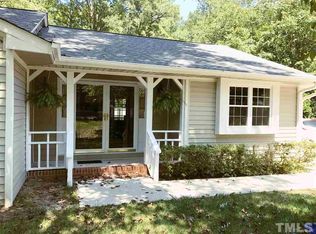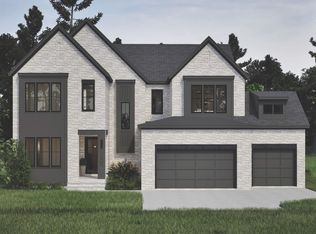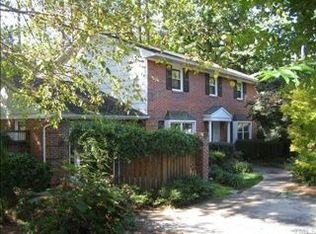Sold for $706,000
$706,000
5525 Shadowbrook Dr, Raleigh, NC 27612
5beds
2,756sqft
Single Family Residence, Residential
Built in 1969
0.46 Acres Lot
$690,000 Zestimate®
$256/sqft
$2,986 Estimated rent
Home value
$690,000
$656,000 - $731,000
$2,986/mo
Zestimate® history
Loading...
Owner options
Explore your selling options
What's special
Impeccably maintained, one-owner brick home in the sought-after North Hills location just off Shelley Rd! This 5-bedroom, 3-full-bath home is in the heart of North Raleigh, within walking distance to Shelley Lake and the Capital Area Greenway. The first-floor primary bedroom, bathroom (with dual vanity and walk-in shower), and spacious walk-in closet were added in 2015. Four large bedrooms are located upstairs. The home features hardwood floors throughout most areas, a formal living and dining room, a family room with a gas log fireplace and built-ins, and an open kitchen with a breakfast nook and newer appliances. Additional features include a whole-house generator with a remaining service contract, a 2-car garage, a level driveway, a deck, and a built-in gas grill with a grilling patio—all on a very private 0.46-acre lot filled with mature azaleas and dogwoods. A unique find in the North Hills area, with pride of ownership shining through! Recent updates include a Lennox AC unit (2021), a Lennox furnace (2023), and a water heater (2021).
Zillow last checked: 8 hours ago
Listing updated: October 28, 2025 at 12:35am
Listed by:
J.T. Atwell 919-522-3253,
Long & Foster Real Estate INC/Stonehenge
Bought with:
Colleen Blatz, 191584
Allen Tate/Raleigh-Falls Neuse
Source: Doorify MLS,MLS#: 10058337
Facts & features
Interior
Bedrooms & bathrooms
- Bedrooms: 5
- Bathrooms: 3
- Full bathrooms: 3
Heating
- Central, Forced Air, Natural Gas
Cooling
- Central Air, Electric, Zoned
Appliances
- Included: Built-In Electric Oven, Cooktop, Exhaust Fan, Ice Maker, Range Hood, Refrigerator, Oven, Washer/Dryer
- Laundry: Electric Dryer Hookup, Laundry Closet, Main Level
Features
- Bathtub/Shower Combination, Double Vanity, High Speed Internet, Master Downstairs, Second Primary Bedroom, Separate Shower, Storage, Walk-In Closet(s), Walk-In Shower
- Flooring: Hardwood, Linoleum, Tile
- Windows: Wood Frames
- Number of fireplaces: 1
- Fireplace features: Family Room, Gas Log
Interior area
- Total structure area: 2,756
- Total interior livable area: 2,756 sqft
- Finished area above ground: 2,756
- Finished area below ground: 0
Property
Parking
- Total spaces: 6
- Parking features: Concrete, Driveway, Garage, Inside Entrance
- Attached garage spaces: 2
Accessibility
- Accessibility features: Accessible Full Bath
Features
- Levels: Two
- Stories: 2
- Patio & porch: Deck, Front Porch, Patio
- Exterior features: Gas Grill, Outdoor Grill, Private Yard, Storage
- Pool features: None
- Has view: Yes
Lot
- Size: 0.46 Acres
- Features: Hardwood Trees, Landscaped
Details
- Parcel number: 1706060135
- Zoning: R-4
- Special conditions: Standard
Construction
Type & style
- Home type: SingleFamily
- Architectural style: Traditional, Transitional
- Property subtype: Single Family Residence, Residential
Materials
- Brick, Wood Siding
- Foundation: Block, Brick/Mortar
- Roof: Shingle
Condition
- New construction: No
- Year built: 1969
Utilities & green energy
- Sewer: Public Sewer
- Water: Public
- Utilities for property: Cable Available, Electricity Connected, Natural Gas Connected, Phone Available, Sewer Connected, Water Connected, Underground Utilities
Community & neighborhood
Location
- Region: Raleigh
- Subdivision: Briarwood
Other
Other facts
- Road surface type: Asphalt
Price history
| Date | Event | Price |
|---|---|---|
| 11/22/2024 | Sold | $706,000+0.9%$256/sqft |
Source: | ||
| 10/21/2024 | Pending sale | $700,000$254/sqft |
Source: | ||
| 10/16/2024 | Listed for sale | $700,000$254/sqft |
Source: | ||
Public tax history
| Year | Property taxes | Tax assessment |
|---|---|---|
| 2025 | $5,416 +0.4% | $618,684 |
| 2024 | $5,393 +6% | $618,684 +33.1% |
| 2023 | $5,087 +7.6% | $464,871 |
Find assessor info on the county website
Neighborhood: Six Forks
Nearby schools
GreatSchools rating
- 6/10Brooks ElementaryGrades: PK-5Distance: 0.8 mi
- 5/10Carroll MiddleGrades: 6-8Distance: 1.4 mi
- 6/10Sanderson HighGrades: 9-12Distance: 1 mi
Schools provided by the listing agent
- Elementary: Wake - Brooks
- Middle: Wake - Carroll
- High: Wake - Sanderson
Source: Doorify MLS. This data may not be complete. We recommend contacting the local school district to confirm school assignments for this home.
Get a cash offer in 3 minutes
Find out how much your home could sell for in as little as 3 minutes with a no-obligation cash offer.
Estimated market value$690,000
Get a cash offer in 3 minutes
Find out how much your home could sell for in as little as 3 minutes with a no-obligation cash offer.
Estimated market value
$690,000


