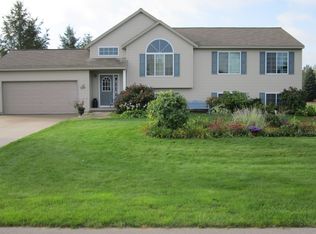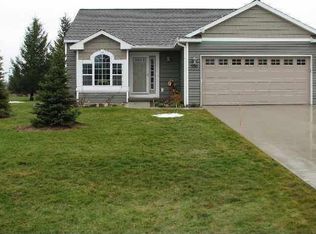Sold for $435,000
$435,000
553 Strohm Rd, Traverse City, MI 49696
3beds
2,130sqft
Single Family Residence
Built in 2005
1.3 Acres Lot
$-- Zestimate®
$204/sqft
$3,595 Estimated rent
Home value
Not available
Estimated sales range
Not available
$3,595/mo
Zestimate® history
Loading...
Owner options
Explore your selling options
What's special
Located in the highly sought-after Hunter Farms community, this beautifully updated 3-bedroom, 3-bath home offers 2,100 sq. ft. of stylish living. Freshly painted in a soft neutral palette and featuring brand new hickory hardwood floors throughout, it is move-in ready! The main floor showcases an open, light-filled layout with seamless flow for everyday living and entertaining. A versatile bonus room on the main level provides the perfect space for a home office, guest room, or additional bedroom. Step outside to a spacious deck overlooking garden areas and a private backyard ideal for outdoor dining, play, or quiet relaxation. With three baths, generous bedrooms, and thoughtful updates throughout, this home combines comfort, flexibility, and charm. All just minutes from downtown Traverse City, schools, trails, and recreation.
Zillow last checked: 8 hours ago
Listing updated: September 22, 2025 at 07:12am
Listed by:
Jennifer Hastings Cell:443-895-0764,
Key Realty One-TC 517-827-2120
Bought with:
Jennifer Hastings, 6501391762
Key Realty One-TC
Source: NGLRMLS,MLS#: 1937686
Facts & features
Interior
Bedrooms & bathrooms
- Bedrooms: 3
- Bathrooms: 3
- Full bathrooms: 2
- 3/4 bathrooms: 1
- Main level bathrooms: 1
Primary bedroom
- Level: Upper
- Area: 167.04
- Dimensions: 11.6 x 14.4
Bedroom 2
- Level: Upper
- Area: 89.21
- Dimensions: 11 x 8.11
Bedroom 3
- Level: Upper
- Area: 119.04
- Dimensions: 9.6 x 12.4
Primary bathroom
- Features: Shared
Dining room
- Level: Main
- Area: 100.56
- Dimensions: 8.11 x 12.4
Family room
- Level: Lower
- Area: 519.57
- Dimensions: 20.7 x 25.1
Kitchen
- Level: Main
- Area: 135.16
- Dimensions: 10.9 x 12.4
Living room
- Level: Main
- Area: 191.52
- Dimensions: 13.3 x 14.4
Heating
- Forced Air, Natural Gas
Cooling
- Central Air
Appliances
- Included: Refrigerator, Oven/Range, Dishwasher, Microwave, Washer, Dryer
- Laundry: Main Level
Features
- Pantry, Den/Study, Cable TV, High Speed Internet
- Flooring: Wood, Vinyl
- Basement: Full,Daylight,Finished Rooms
- Has fireplace: No
- Fireplace features: None
Interior area
- Total structure area: 2,130
- Total interior livable area: 2,130 sqft
- Finished area above ground: 1,441
- Finished area below ground: 689
Property
Parking
- Total spaces: 2
- Parking features: Attached, Concrete
- Attached garage spaces: 2
Accessibility
- Accessibility features: None
Features
- Levels: Two
- Stories: 2
- Patio & porch: Deck
- Exterior features: Garden
- Waterfront features: None
Lot
- Size: 1.30 Acres
- Dimensions: 180 x 292
- Features: Level, Landscaped, Cul-De-Sac
Details
- Additional structures: None
- Parcel number: 0228500200
- Zoning description: Residential
Construction
Type & style
- Home type: SingleFamily
- Property subtype: Single Family Residence
Materials
- Frame, Vinyl Siding
- Roof: Asphalt
Condition
- New construction: No
- Year built: 2005
Utilities & green energy
- Sewer: Private Sewer
- Water: Private
Community & neighborhood
Community
- Community features: None
Location
- Region: Traverse City
- Subdivision: Hunter Farms
HOA & financial
HOA
- Services included: Snow Removal
Other
Other facts
- Listing agreement: Exclusive Right Sell
- Price range: $435K - $435K
- Listing terms: Conventional,Cash
- Ownership type: Private Owner
Price history
| Date | Event | Price |
|---|---|---|
| 9/22/2025 | Sold | $435,000$204/sqft |
Source: | ||
| 9/20/2025 | Pending sale | $435,000$204/sqft |
Source: | ||
| 8/19/2025 | Listed for sale | $435,000+153.3%$204/sqft |
Source: | ||
| 12/9/2005 | Sold | $171,750$81/sqft |
Source: Agent Provided Report a problem | ||
Public tax history
| Year | Property taxes | Tax assessment |
|---|---|---|
| 2025 | $2,795 +5.7% | $182,000 +7.7% |
| 2024 | $2,646 +5% | $169,000 +12.8% |
| 2023 | $2,520 +6.6% | $149,800 +12.2% |
Find assessor info on the county website
Neighborhood: 49696
Nearby schools
GreatSchools rating
- 7/10Cherry Knoll Elementary SchoolGrades: PK-5Distance: 3 mi
- 8/10East Middle SchoolGrades: 6-8Distance: 2.9 mi
- 9/10Central High SchoolGrades: 8-12Distance: 6.3 mi
Schools provided by the listing agent
- District: Traverse City Area Public Schools
Source: NGLRMLS. This data may not be complete. We recommend contacting the local school district to confirm school assignments for this home.
Get pre-qualified for a loan
At Zillow Home Loans, we can pre-qualify you in as little as 5 minutes with no impact to your credit score.An equal housing lender. NMLS #10287.

