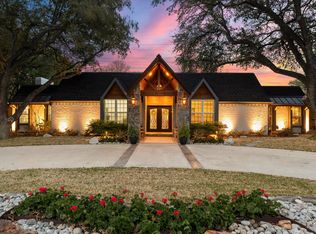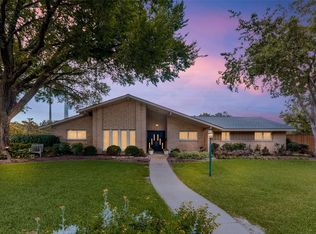Come and check out this fully remodeled home in prestigious Preston Hollow sitting on almost an acre of land. This one of kind one-story home features 5 BD, 4 BA & 1 ½ BA, multiple living areas, oversized 3 car garage, transitional interior with high ceilings, wood beam architecture, completed redone master bedroom ensuite w jacuzzi tub and frameless shower, hardwood & travertine floors, renovated kitchen including: granite, mosaic tile backsplash, modern cabinetry, SS appliances, undermount sink, & gas cooktop. Other features include: 2 brand new HVAC's, tons of natural light & a backyard oasis complete with your custom pool. Walking distance to Northaven trail connecting I75 to I35. OWNER FINANCING OPTIONS
This property is off market, which means it's not currently listed for sale or rent on Zillow. This may be different from what's available on other websites or public sources.

