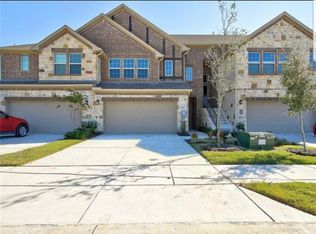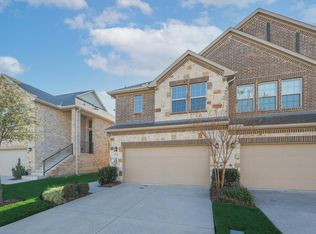Sold
Price Unknown
5542 Yellowstone Rd, The Colony, TX 75056
3beds
2,234sqft
Townhouse
Built in 2018
2,613.6 Square Feet Lot
$453,100 Zestimate®
$--/sqft
$2,998 Estimated rent
Home value
$453,100
$426,000 - $480,000
$2,998/mo
Zestimate® history
Loading...
Owner options
Explore your selling options
What's special
Welcome to this beautifully maintained, move-in-ready townhome offering the perfect blend of style, comfort, and convenience. Thoughtfully designed with a versatile split-level layout, this home is perfect for both relaxation and entertaining. Upstairs features an open-concept living area with high ceilings and a sleek, contemporary kitchen complete with stainless steel appliances and granite countertops. The spacious primary suite includes a sitting area, a spa-like ensuite bath, and an oversized walk-in closet. Downstairs, you'll find private secondary bedrooms and a dedicated media room. Located in the sought-after Village at The Pointe, just north of Highway 121 and minutes from the Dallas North Tollway, this home offers unbeatable access to shopping, dining, scenic trails, and major corporate headquarters.
Zillow last checked: 8 hours ago
Listing updated: October 23, 2025 at 06:57pm
Listed by:
Tanner Demando 0743097 214-864-1943,
OnDemand Realty 214-766-5833
Bought with:
Michael Atkins
Orchard Brokerage
Source: NTREIS,MLS#: 20926451
Facts & features
Interior
Bedrooms & bathrooms
- Bedrooms: 3
- Bathrooms: 3
- Full bathrooms: 2
- 1/2 bathrooms: 1
Primary bedroom
- Features: En Suite Bathroom, Walk-In Closet(s)
- Level: Second
- Dimensions: 20 x 15
Bedroom
- Level: First
- Dimensions: 15 x 12
Bedroom
- Level: First
- Dimensions: 13 x 12
Game room
- Level: First
- Dimensions: 13 x 9
Kitchen
- Features: Granite Counters, Kitchen Island, Pantry
- Level: Second
- Dimensions: 13 x 12
Living room
- Level: Second
- Dimensions: 14 x 14
Utility room
- Features: Utility Room
- Level: Second
- Dimensions: 1 x 0
Heating
- Central, Heat Pump
Cooling
- Central Air, Ceiling Fan(s), Electric, Heat Pump
Appliances
- Included: Dishwasher, Electric Oven, Disposal, Microwave, Tankless Water Heater
Features
- High Speed Internet, Kitchen Island, Pantry, Cable TV, Wired for Sound
- Flooring: Carpet, Ceramic Tile
- Has basement: No
- Has fireplace: No
Interior area
- Total interior livable area: 2,234 sqft
Property
Parking
- Total spaces: 2
- Parking features: Driveway, Garage Faces Front, Garage
- Attached garage spaces: 2
- Has uncovered spaces: Yes
Features
- Levels: Two
- Stories: 2
- Patio & porch: Front Porch
- Exterior features: Private Yard
- Pool features: None
- Fencing: Wood
Lot
- Size: 2,613 sqft
- Features: Interior Lot, Sprinkler System
Details
- Parcel number: R702838
Construction
Type & style
- Home type: Townhouse
- Architectural style: Traditional
- Property subtype: Townhouse
- Attached to another structure: Yes
Materials
- Brick
- Foundation: Slab
- Roof: Composition
Condition
- Year built: 2018
Utilities & green energy
- Sewer: Public Sewer
- Water: Public
- Utilities for property: Natural Gas Available, Sewer Available, Separate Meters, Underground Utilities, Water Available, Cable Available
Community & neighborhood
Security
- Security features: Security System, Carbon Monoxide Detector(s), Fire Alarm, Fire Sprinkler System, Smoke Detector(s)
Community
- Community features: Curbs
Location
- Region: The Colony
- Subdivision: Village At The Point
HOA & financial
HOA
- Has HOA: Yes
- HOA fee: $295 monthly
- Services included: Association Management, Maintenance Grounds, Maintenance Structure
- Association name: Neighborhood Management
- Association phone: 972-359-1548
Other
Other facts
- Listing terms: Cash,Conventional,FHA,VA Loan
Price history
| Date | Event | Price |
|---|---|---|
| 10/23/2025 | Sold | -- |
Source: NTREIS #20926451 Report a problem | ||
| 10/1/2025 | Pending sale | $465,000$208/sqft |
Source: NTREIS #20926451 Report a problem | ||
| 9/26/2025 | Contingent | $465,000$208/sqft |
Source: NTREIS #20926451 Report a problem | ||
| 9/5/2025 | Price change | $465,000-1.9%$208/sqft |
Source: NTREIS #20926451 Report a problem | ||
| 8/19/2025 | Listed for sale | $474,000-1%$212/sqft |
Source: NTREIS #20926451 Report a problem | ||
Public tax history
| Year | Property taxes | Tax assessment |
|---|---|---|
| 2025 | $7,366 -4.7% | $487,279 +1.9% |
| 2024 | $7,727 +10.2% | $478,027 +10% |
| 2023 | $7,011 -5.7% | $434,570 +10% |
Find assessor info on the county website
Neighborhood: 75056
Nearby schools
GreatSchools rating
- 8/10Morningside Elementary SchoolGrades: PK-5Distance: 0.9 mi
- 5/10Griffin Middle SchoolGrades: 6-8Distance: 1.4 mi
- 5/10The Colony High SchoolGrades: 9-12Distance: 1.1 mi
Schools provided by the listing agent
- Elementary: Stewarts Creek
- Middle: Lakeview
- High: The Colony
- District: Lewisville ISD
Source: NTREIS. This data may not be complete. We recommend contacting the local school district to confirm school assignments for this home.
Get a cash offer in 3 minutes
Find out how much your home could sell for in as little as 3 minutes with a no-obligation cash offer.
Estimated market value
$453,100

