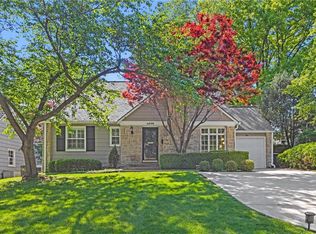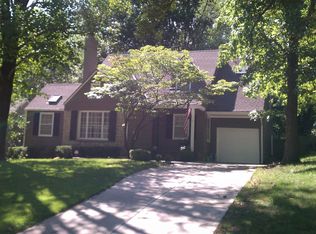Sold
Price Unknown
5546 Fairway Rd, Fairway, KS 66205
4beds
2,400sqft
Single Family Residence
Built in 1940
8,401 Square Feet Lot
$716,000 Zestimate®
$--/sqft
$2,903 Estimated rent
Home value
$716,000
$666,000 - $773,000
$2,903/mo
Zestimate® history
Loading...
Owner options
Explore your selling options
What's special
This charming home in Fairway's Golden Triangle boasts four bedrooms and two full baths, tastefully updated and well maintained. Upon entering the home, the cozy formal living room has a beautiful fireplace and picture window. Next to the formal dining space stands an enlarged kitchen with a large center island and abundant counter and storage space. Open to the kitchen is the large family room with vaulted ceilings. The main level also has 2 bedrooms and a current bath.
Both upstairs bedrooms and bathroom are currently used as a primary suite with 2 nice-sized closets, a cedar closet, beautiful shower and separate tub. The primary bedroom has vaulted ceilings and a quaint sitting area.The secondary bedroom is currently used as an office.
In the lower level, you'll find the laundry room and tons of storage space. It would be easy to finish off some of this area for workouts or play room.
You'll find great outdoor entertaining options in the backyard. A nice-sized deck overlooks a beautiful yard space.
Conveniently located by the Fairway Shops, restaurants, retail and many schools, this well-maintained home is ready for its next chapter.
Zillow last checked: 8 hours ago
Listing updated: February 13, 2025 at 03:55pm
Listing Provided by:
Amy Greif 913-486-4255,
Compass Realty Group
Bought with:
George Medina, SP00049532
ReeceNichols - Country Club Plaza
Source: Heartland MLS as distributed by MLS GRID,MLS#: 2523311
Facts & features
Interior
Bedrooms & bathrooms
- Bedrooms: 4
- Bathrooms: 2
- Full bathrooms: 2
Primary bedroom
- Features: Carpet, Ceiling Fan(s), Walk-In Closet(s)
- Level: Second
Bedroom 2
- Level: First
Bedroom 3
- Features: Built-in Features
- Level: First
Bedroom 4
- Features: Ceiling Fan(s)
- Level: Second
Primary bathroom
- Features: Double Vanity, Marble, Separate Shower And Tub
- Level: Second
Bathroom 2
- Features: Ceramic Tiles, Shower Only
- Level: First
Dining room
- Level: First
Family room
- Level: First
Kitchen
- Features: Kitchen Island
- Level: First
Living room
- Features: Fireplace
- Level: First
Heating
- Forced Air
Cooling
- Heat Pump
Appliances
- Included: Dishwasher, Disposal, Dryer, Microwave, Refrigerator, Washer
- Laundry: In Basement
Features
- Flooring: Carpet, Ceramic Tile, Wood
- Basement: Full,Interior Entry,Stone/Rock
- Number of fireplaces: 1
- Fireplace features: Living Room
Interior area
- Total structure area: 2,400
- Total interior livable area: 2,400 sqft
- Finished area above ground: 2,400
- Finished area below ground: 0
Property
Parking
- Total spaces: 1
- Parking features: Attached, Garage Faces Front
- Attached garage spaces: 1
Features
- Patio & porch: Deck
- Fencing: Wood
Lot
- Size: 8,401 sqft
- Features: City Limits
Details
- Parcel number: GP200000030062
Construction
Type & style
- Home type: SingleFamily
- Architectural style: Cape Cod
- Property subtype: Single Family Residence
Materials
- Stone & Frame
- Roof: Wood
Condition
- Year built: 1940
Utilities & green energy
- Sewer: Public Sewer
- Water: Public
Community & neighborhood
Location
- Region: Fairway
- Subdivision: Fairway
HOA & financial
HOA
- Has HOA: Yes
- HOA fee: $100 annually
- Association name: Fairway
Other
Other facts
- Listing terms: Cash,Conventional
- Ownership: Private
- Road surface type: Paved
Price history
| Date | Event | Price |
|---|---|---|
| 1/31/2025 | Sold | -- |
Source: | ||
| 12/20/2024 | Pending sale | $675,000$281/sqft |
Source: | ||
| 12/17/2024 | Listed for sale | $675,000$281/sqft |
Source: | ||
Public tax history
| Year | Property taxes | Tax assessment |
|---|---|---|
| 2024 | $7,794 +8.5% | $65,412 +9.7% |
| 2023 | $7,181 +15% | $59,627 +13.4% |
| 2022 | $6,244 | $52,601 +1.1% |
Find assessor info on the county website
Neighborhood: 66205
Nearby schools
GreatSchools rating
- 9/10Westwood View Elementary SchoolGrades: PK-6Distance: 0.7 mi
- 8/10Indian Hills Middle SchoolGrades: 7-8Distance: 1.2 mi
- 8/10Shawnee Mission East High SchoolGrades: 9-12Distance: 2.6 mi
Schools provided by the listing agent
- Elementary: Westwood View
- Middle: Indian Hills
- High: SM East
Source: Heartland MLS as distributed by MLS GRID. This data may not be complete. We recommend contacting the local school district to confirm school assignments for this home.
Get a cash offer in 3 minutes
Find out how much your home could sell for in as little as 3 minutes with a no-obligation cash offer.
Estimated market value
$716,000
Get a cash offer in 3 minutes
Find out how much your home could sell for in as little as 3 minutes with a no-obligation cash offer.
Estimated market value
$716,000

