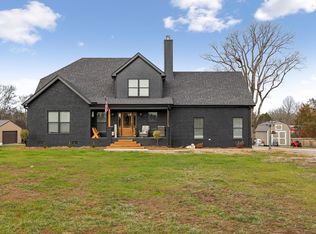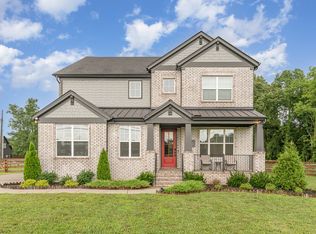Closed
$775,000
555 Vesta Rd, Lebanon, TN 37090
3beds
2,957sqft
Single Family Residence, Residential
Built in 2011
5.83 Acres Lot
$765,200 Zestimate®
$262/sqft
$2,942 Estimated rent
Home value
$765,200
$704,000 - $834,000
$2,942/mo
Zestimate® history
Loading...
Owner options
Explore your selling options
What's special
Nestled on a sprawling 5.83-acre lot in Lebanon, TN, this stunning residence offers almost 3,000 square feet of luxurious living space. Built in 2011, the all-brick home features 3 spacious bedrooms and 3.5 beautifully designed bathrooms. The gourmet kitchen is a chef’s dream, boasting high-end appliances, ample counter space, and two pantries. The master suite impresses with a luxurious en-suite bathroom and a walk-in closet. Living spaces include a large living room, a cozy den, and a formal dining room. Enjoy the serene screened porch overlooking the expansive property, perfect for outdoor activities or potential expansion. Additional amenities include a 30x40 detached garage and shop with a 10-foot lean-to, high-speed internet, and a range of included appliances such as an electric double oven, cooktop, dishwasher, freezer, and more. This exceptional home offers a perfect blend of luxury, comfort, and tranquility.
Zillow last checked: 8 hours ago
Listing updated: September 11, 2024 at 09:18am
Listing Provided by:
Nick Iliescu 615-679-5880,
Bradford Real Estate
Bought with:
Gabrielle (Gabbie) McIntosh, 362144
eXp Realty
Source: RealTracs MLS as distributed by MLS GRID,MLS#: 2672000
Facts & features
Interior
Bedrooms & bathrooms
- Bedrooms: 3
- Bathrooms: 4
- Full bathrooms: 3
- 1/2 bathrooms: 1
- Main level bedrooms: 2
Bedroom 1
- Area: 304 Square Feet
- Dimensions: 19x16
Bedroom 2
- Area: 143 Square Feet
- Dimensions: 13x11
Bedroom 3
- Area: 336 Square Feet
- Dimensions: 14x24
Den
- Area: 391 Square Feet
- Dimensions: 23x17
Dining room
- Area: 168 Square Feet
- Dimensions: 14x12
Kitchen
- Area: 325 Square Feet
- Dimensions: 25x13
Living room
- Area: 418 Square Feet
- Dimensions: 19x22
Heating
- Central
Cooling
- Central Air
Appliances
- Included: Dishwasher, Disposal, Freezer, Microwave, Refrigerator, Washer, Double Oven, Electric Oven, Cooktop
- Laundry: Electric Dryer Hookup, Washer Hookup
Features
- Primary Bedroom Main Floor, High Speed Internet
- Flooring: Carpet, Wood, Tile
- Basement: Crawl Space
- Has fireplace: No
Interior area
- Total structure area: 2,957
- Total interior livable area: 2,957 sqft
- Finished area above ground: 2,957
Property
Parking
- Total spaces: 3
- Parking features: Detached
- Garage spaces: 3
Features
- Levels: One
- Stories: 2
Lot
- Size: 5.83 Acres
- Features: Level
Details
- Parcel number: 142 00902 000
- Special conditions: Standard
Construction
Type & style
- Home type: SingleFamily
- Property subtype: Single Family Residence, Residential
Materials
- Brick
Condition
- New construction: No
- Year built: 2011
Utilities & green energy
- Sewer: Septic Tank
- Water: Public
- Utilities for property: Water Available
Community & neighborhood
Location
- Region: Lebanon
- Subdivision: Martin Giner Prop
Price history
| Date | Event | Price |
|---|---|---|
| 9/10/2024 | Sold | $775,000$262/sqft |
Source: | ||
| 7/26/2024 | Contingent | $775,000$262/sqft |
Source: | ||
| 7/22/2024 | Listed for sale | $775,000$262/sqft |
Source: | ||
| 7/3/2024 | Contingent | $775,000$262/sqft |
Source: | ||
| 6/29/2024 | Listed for sale | $775,000+1377%$262/sqft |
Source: | ||
Public tax history
| Year | Property taxes | Tax assessment |
|---|---|---|
| 2024 | $2,602 | $136,325 |
| 2023 | $2,602 | $136,325 |
| 2022 | $2,602 | $136,325 |
Find assessor info on the county website
Neighborhood: 37090
Nearby schools
GreatSchools rating
- 6/10Southside Elementary SchoolGrades: PK-8Distance: 8.2 mi
- 7/10Wilson Central High SchoolGrades: 9-12Distance: 5.6 mi
Schools provided by the listing agent
- Elementary: Southside Elementary
- Middle: Southside Elementary
- High: Wilson Central High School
Source: RealTracs MLS as distributed by MLS GRID. This data may not be complete. We recommend contacting the local school district to confirm school assignments for this home.
Get a cash offer in 3 minutes
Find out how much your home could sell for in as little as 3 minutes with a no-obligation cash offer.
Estimated market value$765,200
Get a cash offer in 3 minutes
Find out how much your home could sell for in as little as 3 minutes with a no-obligation cash offer.
Estimated market value
$765,200

