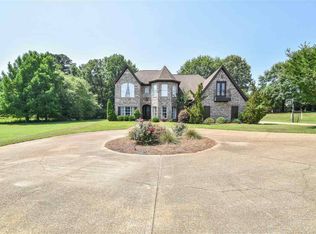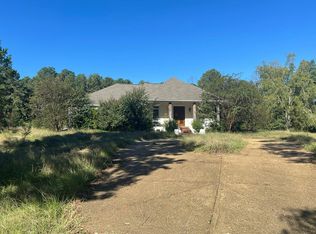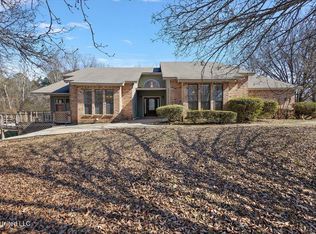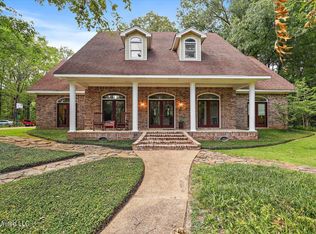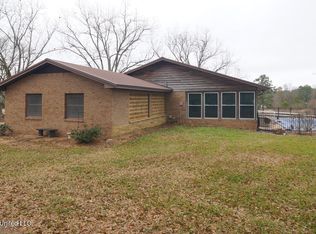Welcome to your private retreat on over 14 acres. This custom-built estate offers a stunning 4 bedroom, 4 full bath,, 2 half bath main home plus a brand-new 3bedroom, 2bath guest house overlooking the pond.
The main residence spans approximately 4,500 square feet and blends elegant design with everyday comfort. A spacious open-concept layout connects the great room, chef's kitchen, and breakfast area. Gorgeous pine floors, exposed Chicago brick, large wood beams, and soaring ceilings.
The gourmet kitchen is a chef's dream, featuring a six burner gas range, granite counters, custom cabinetry, natural stone backsplash, high-end appliances, separate ice maker, walk-in pantry, and an impressive 11foot island. Each guest suite includes a private bath and large walk-in closet, while the primary suite offers a spa-like retreat with jetted tub, oversized rain shower, dual vanities, and massive walk-in closets. A dedicated office with built-ins, safe room (or optional fourth bedroom above the garage), and a separate garage apartment with full bath add incredible flexibility.
Outdoor living is just as impressive. Relax in the covered pool cabana with fireplace, grill, and prep area while enjoying views of the expansive backyard and private pond with boathouse. Additional highlights include surround sound inside and out, smart security system, 4car garage, portico, and a 55' x 39' workshop/barn.
The newly constructed 1,500 sq. ft. guest house provides three bedrooms, two baths, and gorgeous views .
Properties like this are rare. Schedule your private showing today and experience everything this remarkable estate has to offer.
Active
$875,000
5550 Springridge Rd, Raymond, MS 39154
4beds
4,205sqft
Est.:
Residential, Single Family Residence
Built in 2007
14 Acres Lot
$817,600 Zestimate®
$208/sqft
$-- HOA
What's special
Safe roomPrivate retreatSpa-like retreatDedicated office with built-insGorgeous viewsOpen-concept layoutExpansive backyard
- 165 days |
- 669 |
- 32 |
Zillow last checked: 8 hours ago
Listing updated: February 25, 2026 at 11:42am
Listed by:
John Polles 601-898-3364,
Polles Properties, LLC 601-898-3364,
Amanda Polles 601-898-3364
Source: MLS United,MLS#: 4125685
Tour with a local agent
Facts & features
Interior
Bedrooms & bathrooms
- Bedrooms: 4
- Bathrooms: 6
- Full bathrooms: 4
- 1/2 bathrooms: 2
Heating
- Central, Fireplace(s), Natural Gas
Cooling
- Ceiling Fan(s), Central Air
Appliances
- Included: Dishwasher, Disposal, Exhaust Fan, Gas Cooktop, Gas Water Heater, Microwave, Oven
- Laundry: Laundry Room, Sink
Features
- Breakfast Bar, Built-in Features, Ceiling Fan(s), Double Vanity, Eat-in Kitchen, Entrance Foyer, High Ceilings, Kitchen Island, Open Floorplan, Pantry, Primary Downstairs, Sound System, Walk-In Closet(s)
- Flooring: Carpet, Tile, Wood
- Has fireplace: Yes
- Fireplace features: Living Room, Stone, Outside
Interior area
- Total structure area: 4,205
- Total interior livable area: 4,205 sqft
Video & virtual tour
Property
Parking
- Total spaces: 4
- Parking features: Garage
- Garage spaces: 4
Features
- Levels: One
- Stories: 1
- Exterior features: Built-in Barbecue, Outdoor Grill, Outdoor Kitchen, Private Yard
- Has private pool: Yes
- Pool features: Diving Board, In Ground
- Fencing: Partial
- Has view: Yes
- On waterfront: Yes
- Waterfront features: Pond
Lot
- Size: 14 Acres
- Features: Views
Details
- Additional structures: Barn(s), Cabana, Gazebo, Guest House, Workshop
- Parcel number: 48520365000
Construction
Type & style
- Home type: SingleFamily
- Architectural style: Traditional
- Property subtype: Residential, Single Family Residence
Materials
- Brick
- Foundation: Slab
- Roof: Architectural Shingles
Condition
- New construction: No
- Year built: 2007
Utilities & green energy
- Sewer: Septic Tank
- Water: Public
- Utilities for property: Cable Available, Electricity Available, Natural Gas Available, Sewer Available, Water Available
Community & HOA
Community
- Features: None
- Security: Prewired, Smoke Detector(s)
- Subdivision: Metes And Bounds
Location
- Region: Raymond
Financial & listing details
- Price per square foot: $208/sqft
- Tax assessed value: $92,300
- Annual tax amount: $6,228
- Date on market: 9/15/2025
- Electric utility on property: Yes
Estimated market value
$817,600
$777,000 - $858,000
$4,725/mo
Price history
Price history
| Date | Event | Price |
|---|---|---|
| 9/15/2025 | Listed for sale | $875,000-12.4%$208/sqft |
Source: MLS United #4125685 Report a problem | ||
| 7/20/2025 | Listing removed | $999,000$238/sqft |
Source: MLS United #4086010 Report a problem | ||
| 5/5/2025 | Price change | $999,000-6.2%$238/sqft |
Source: MLS United #4086010 Report a problem | ||
| 3/18/2025 | Price change | $1,065,000-2.3%$253/sqft |
Source: MLS United #4086010 Report a problem | ||
| 7/19/2024 | Listed for sale | $1,090,000+69%$259/sqft |
Source: MLS United #4086010 Report a problem | ||
| 2/14/2020 | Sold | -- |
Source: MLS United #1327226 Report a problem | ||
| 2/2/2020 | Pending sale | $644,900$153/sqft |
Source: Turn Key Properties, LLC #327226 Report a problem | ||
| 1/24/2020 | Listed for sale | $644,900$153/sqft |
Source: Turn Key Properties, LLC #327226 Report a problem | ||
Public tax history
Public tax history
| Year | Property taxes | Tax assessment |
|---|---|---|
| 2024 | $6,228 -0.1% | $13,820 +0.1% |
| 2023 | $6,237 | $13,800 -62.2% |
| 2022 | -- | $36,521 -34.1% |
| 2021 | -- | $55,387 +54.3% |
| 2020 | -- | $35,894 +0.1% |
| 2019 | -- | $35,875 +0.1% |
| 2018 | -- | $35,857 -1.7% |
| 2017 | $3,789 | $36,469 +0.1% |
| 2016 | $3,789 | $36,427 +1.6% |
| 2015 | $3,789 +1.7% | $35,861 +0.1% |
| 2014 | $3,725 | $35,823 +0.1% |
| 2013 | -- | $35,790 +0% |
| 2012 | -- | $35,775 +5.4% |
| 2011 | -- | $33,954 +0.2% |
| 2010 | -- | $33,877 +0.1% |
| 2009 | -- | $33,858 +0.1% |
| 2008 | -- | $33,841 +391.1% |
| 2007 | -- | $6,891 |
| 2006 | -- | $6,891 +0.8% |
| 2005 | -- | $6,839 +0.7% |
| 2004 | -- | $6,794 -30.6% |
| 2003 | -- | $9,788 +45.8% |
| 2002 | -- | $6,714 +14.7% |
| 2001 | -- | $5,855 -5.1% |
| 2000 | -- | $6,171 |
Find assessor info on the county website
BuyAbility℠ payment
Est. payment
$5,227/mo
Principal & interest
$4512
Property taxes
$715
Climate risks
Neighborhood: 39154
Nearby schools
GreatSchools rating
- 3/10Gary Road Elementary SchoolGrades: PK-2Distance: 4.1 mi
- 2/10Byram Middle SchoolGrades: 6-8Distance: 3.6 mi
- 5/10Terry High SchoolGrades: 9-12Distance: 10 mi
Schools provided by the listing agent
- Elementary: Gary Road
- Middle: Byram
- High: Terry
Source: MLS United. This data may not be complete. We recommend contacting the local school district to confirm school assignments for this home.
