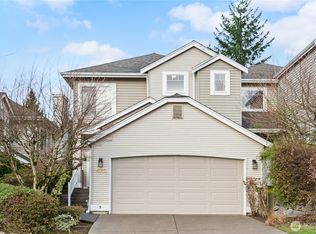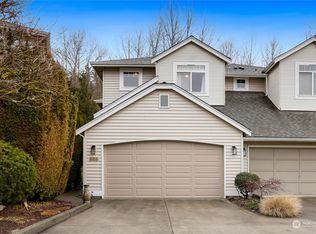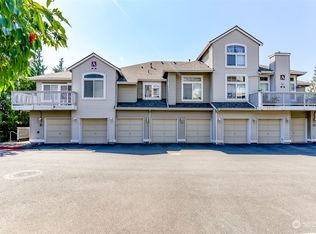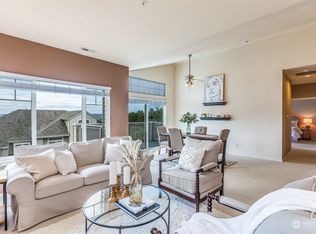Sold
Listed by:
Carly Heltsley,
Timber Real Estate,
Joshua Meeks,
Timber Real Estate
Bought with: John L. Scott, Inc
$537,000
556 S 51st Court, Renton, WA 98055
2beds
1,620sqft
Townhouse
Built in 1996
2,713.79 Square Feet Lot
$530,100 Zestimate®
$331/sqft
$2,646 Estimated rent
Home value
$530,100
Estimated sales range
Not available
$2,646/mo
Zestimate® history
Loading...
Owner options
Explore your selling options
What's special
Explore this charming townhome featuring an open floor plan, highlighted by 2-story vaulted ceilings and a warm fireplace in the living room. The kitchen offers an eating bar and ample cabinet space, while the adjacent dining area leads to a serene back patio. Retreat to the primary bedroom with a custom walk-in closet and elegant attached bath. Upstairs, discover a versatile loft space perfect for an office, along with a second bedroom, full bath, and laundry room. With an attached 2-car garage and easy access to highways 405 and 167, convenience is assured. Located in a private cul-de-sac with transit options nearby, this home offers proximity to Valley Medical Center and a wealth of amenities. Don't miss this exceptional opportunity!
Zillow last checked: 8 hours ago
Listing updated: July 30, 2024 at 03:56pm
Listed by:
Carly Heltsley,
Timber Real Estate,
Joshua Meeks,
Timber Real Estate
Bought with:
Luke Van Pelt, 114093
John L. Scott, Inc
Source: NWMLS,MLS#: 2250548
Facts & features
Interior
Bedrooms & bathrooms
- Bedrooms: 2
- Bathrooms: 3
- Full bathrooms: 1
- 3/4 bathrooms: 1
- 1/2 bathrooms: 1
- Main level bathrooms: 1
Primary bedroom
- Level: Second
Bedroom
- Level: Second
Bathroom full
- Level: Second
Bathroom three quarter
- Level: Second
Other
- Level: Main
Dining room
- Level: Main
Entry hall
- Level: Main
Kitchen with eating space
- Level: Main
Living room
- Level: Main
Utility room
- Level: Second
Heating
- Fireplace(s), Forced Air
Cooling
- None
Appliances
- Included: Dishwashers_, Dryer(s), GarbageDisposal_, Microwaves_, Refrigerators_, StovesRanges_, Washer(s), Dishwasher(s), Garbage Disposal, Microwave(s), Refrigerator(s), Stove(s)/Range(s)
Features
- Bath Off Primary, Dining Room, Loft
- Flooring: Ceramic Tile, Vinyl Plank, Carpet
- Windows: Double Pane/Storm Window
- Basement: None
- Number of fireplaces: 1
- Fireplace features: Electric, Gas, Main Level: 1, Fireplace
Interior area
- Total structure area: 1,620
- Total interior livable area: 1,620 sqft
Property
Parking
- Total spaces: 2
- Parking features: Driveway, Attached Garage
- Attached garage spaces: 2
Features
- Levels: Multi/Split
- Entry location: Main
- Patio & porch: Ceramic Tile, Wall to Wall Carpet, Bath Off Primary, Double Pane/Storm Window, Dining Room, Loft, Vaulted Ceiling(s), Walk-In Closet(s), Fireplace
- Has view: Yes
- View description: Territorial
Lot
- Size: 2,713 sqft
- Features: Cul-De-Sac, Dead End Street, Paved, Sidewalk, Gas Available, Patio, Sprinkler System
Details
- Parcel number: 8083350220
- Special conditions: Standard
Construction
Type & style
- Home type: Townhouse
- Property subtype: Townhouse
Materials
- Metal/Vinyl, Wood Products
- Foundation: Poured Concrete
- Roof: Composition
Condition
- Very Good
- Year built: 1996
Utilities & green energy
- Electric: Company: Puget Sound Energy
- Sewer: Sewer Connected, Company: City of Renton
- Water: Public, Company: City of Renton
Community & neighborhood
Location
- Region: Renton
- Subdivision: Talbot Hill
HOA & financial
HOA
- HOA fee: $325 monthly
- Association phone: 253-852-8195
Other
Other facts
- Listing terms: Cash Out,Conventional,FHA,VA Loan
- Cumulative days on market: 309 days
Price history
| Date | Event | Price |
|---|---|---|
| 7/26/2024 | Sold | $537,000+0.4%$331/sqft |
Source: | ||
| 6/25/2024 | Pending sale | $534,999$330/sqft |
Source: | ||
| 6/13/2024 | Listed for sale | $534,999+18.9%$330/sqft |
Source: | ||
| 3/18/2021 | Sold | $450,000+7.1%$278/sqft |
Source: | ||
| 2/3/2021 | Pending sale | $420,000$259/sqft |
Source: | ||
Public tax history
| Year | Property taxes | Tax assessment |
|---|---|---|
| 2024 | $5,719 +16.6% | $555,000 +22.8% |
| 2023 | $4,904 +3.4% | $452,000 -6.6% |
| 2022 | $4,741 -1.8% | $484,000 +13.3% |
Find assessor info on the county website
Neighborhood: Summit Park
Nearby schools
GreatSchools rating
- 3/10Benson Hill Elementary SchoolGrades: K-5Distance: 1.1 mi
- 5/10Nelsen Middle SchoolGrades: 6-8Distance: 1.8 mi
- 5/10Lindbergh Senior High SchoolGrades: 9-12Distance: 2.6 mi
Get a cash offer in 3 minutes
Find out how much your home could sell for in as little as 3 minutes with a no-obligation cash offer.
Estimated market value$530,100
Get a cash offer in 3 minutes
Find out how much your home could sell for in as little as 3 minutes with a no-obligation cash offer.
Estimated market value
$530,100



