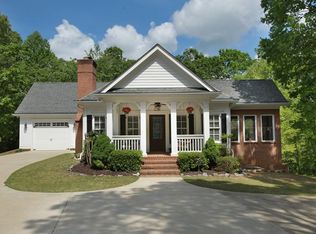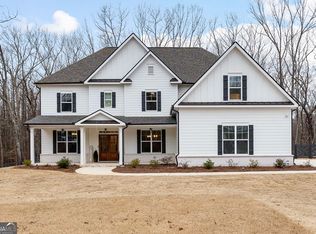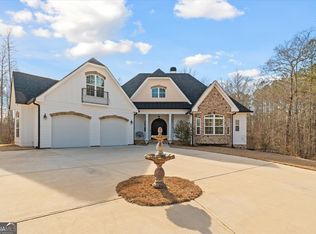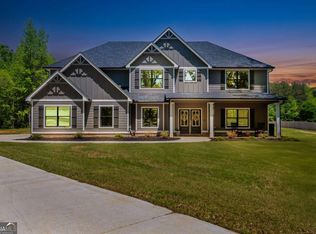UP TO $8,500 BUYER INCENTIVE USING PREFERRED LENDER. Custom-Designed Retreat on 5.29 Acres - Set on a private, wooded 5.29-acre lot, this custom-designed 5 bed, 4.5 bath home blends modern comfort with peaceful paradise-just 25 minutes from Atlanta. A long, scenic driveway leads to your own secluded sanctuary, designed for space, flexibility, and style. Inside, natural light pours through oversized windows, highlighting an open-concept layout, soaring ceilings, and upscale finishes throughout. The chef's kitchen features quartz counters, a large island, custom vent hood, walk-in pantry, and direct access from the 3-car garage for easy unloading. The main-level primary suite offers forest views and a spacious retreat, while a second en suite bedroom on the main is ideal for guests or multigenerational living. Upstairs includes three more bedrooms-two with en suite baths-plus a versatile flex space for work or play. Out back, the covered patio invites you to relax, entertain, or unwind by the firepit under the stars. If you've been looking for a home that offers space to grow without giving up modern design or convenience-THIS IS IT!
Active
$849,999
5567 Tyree Rd, Winston, GA 30187
5beds
3,688sqft
Est.:
Single Family Residence
Built in 2025
5.29 Acres Lot
$843,300 Zestimate®
$230/sqft
$-- HOA
What's special
Soaring ceilingsUpscale finishes throughoutMain-level primary suiteForest viewsLarge islandOpen-concept layoutWalk-in pantry
- 70 days |
- 1,086 |
- 66 |
Zillow last checked: 8 hours ago
Listing updated: January 06, 2026 at 04:48am
Listed by:
Ben Dings 404-276-7434,
Swanson & Associates Realty
Source: GAMLS,MLS#: 10653183
Tour with a local agent
Facts & features
Interior
Bedrooms & bathrooms
- Bedrooms: 5
- Bathrooms: 5
- Full bathrooms: 4
- 1/2 bathrooms: 1
- Main level bathrooms: 2
- Main level bedrooms: 2
Rooms
- Room types: Bonus Room, Laundry, Loft, Foyer
Kitchen
- Features: Kitchen Island, Pantry, Walk-in Pantry
Heating
- Central
Cooling
- Central Air
Appliances
- Included: Dishwasher
- Laundry: Mud Room
Features
- Double Vanity, Walk-In Closet(s), In-Law Floorplan, High Ceilings, Master On Main Level, Separate Shower, Soaking Tub
- Flooring: Vinyl
- Basement: None
- Attic: Expandable
- Number of fireplaces: 1
- Common walls with other units/homes: No Common Walls
Interior area
- Total structure area: 3,688
- Total interior livable area: 3,688 sqft
- Finished area above ground: 3,688
- Finished area below ground: 0
Property
Parking
- Total spaces: 3
- Parking features: Attached, Garage, Garage Door Opener, Kitchen Level
- Has attached garage: Yes
Features
- Levels: Two
- Stories: 2
- Patio & porch: Patio
Lot
- Size: 5.29 Acres
- Features: Private
Details
- Parcel number: 00120250018
- Special conditions: No Disclosure
Construction
Type & style
- Home type: SingleFamily
- Architectural style: Craftsman
- Property subtype: Single Family Residence
Materials
- Concrete, Wood Siding
- Foundation: Slab
- Roof: Composition
Condition
- New Construction
- New construction: Yes
- Year built: 2025
Utilities & green energy
- Sewer: Septic Tank
- Water: Public
- Utilities for property: Electricity Available
Green energy
- Energy efficient items: Appliances, Windows
Community & HOA
Community
- Features: None
- Subdivision: None
HOA
- Has HOA: No
- Services included: None
Location
- Region: Winston
Financial & listing details
- Price per square foot: $230/sqft
- Tax assessed value: $88,600
- Annual tax amount: $1,003
- Date on market: 12/4/2025
- Cumulative days on market: 70 days
- Listing agreement: Exclusive Right To Sell
- Listing terms: 1031 Exchange,Cash,Conventional,VA Loan
- Electric utility on property: Yes
Estimated market value
$843,300
$801,000 - $885,000
$3,834/mo
Price history
Price history
| Date | Event | Price |
|---|---|---|
| 12/4/2025 | Listed for sale | $849,999$230/sqft |
Source: | ||
| 10/22/2025 | Listing removed | $849,999$230/sqft |
Source: | ||
| 8/25/2025 | Price change | $849,9990%$230/sqft |
Source: | ||
| 7/24/2025 | Listed for sale | $850,000-2.3%$230/sqft |
Source: | ||
| 7/7/2025 | Listing removed | $870,000$236/sqft |
Source: | ||
Public tax history
Public tax history
| Year | Property taxes | Tax assessment |
|---|---|---|
| 2025 | $1,113 +11% | $35,440 +11.2% |
| 2024 | $1,003 +2.4% | $31,880 +3.5% |
| 2023 | $980 +32% | $30,800 +35.3% |
Find assessor info on the county website
BuyAbility℠ payment
Est. payment
$4,864/mo
Principal & interest
$4000
Property taxes
$567
Home insurance
$297
Climate risks
Neighborhood: 30187
Nearby schools
GreatSchools rating
- 7/10South Douglas Elementary SchoolGrades: K-5Distance: 3 mi
- 6/10Fairplay Middle SchoolGrades: 6-8Distance: 2.9 mi
- 6/10Alexander High SchoolGrades: 9-12Distance: 5.1 mi
Schools provided by the listing agent
- Elementary: South Douglas
- Middle: Fairplay
- High: Alexander
Source: GAMLS. This data may not be complete. We recommend contacting the local school district to confirm school assignments for this home.
- Loading
- Loading





