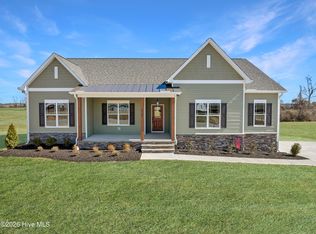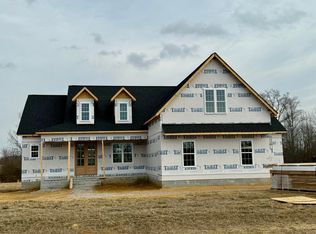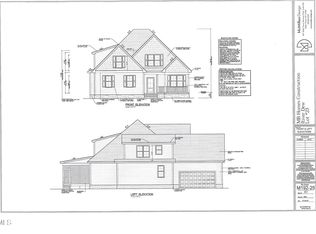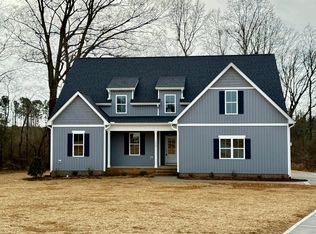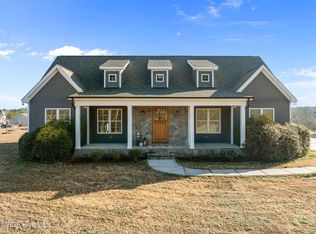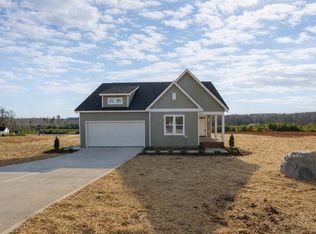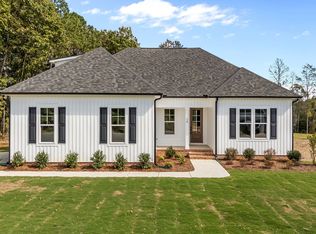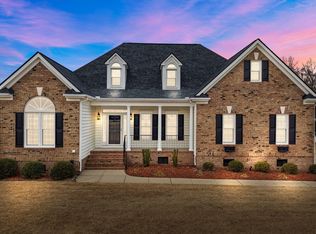2025 Parade of Homes BRONZE WINNER! This Stunning Open Floor PLan lives like a Ranch with 3 Bedrooms on the Main level including the Primary Suite + @3 Full Bathrooms.Charming Farmhouse Features a VAULTED Family Room with EXPOSED BEAMS and a Matching FP Mantle set against a Ship Lap wall flanked by light filled upper windows.The Relaxing Screened Porch is easily accessible from the Main Level Living Spaces and Adjoining Kitchen and Breakfast area.This is a Kitchen designed with the Cook in mind with Lots of Quartz counter top space and beautiful kitchen cabinetry that includes a Lazy Susan, oversized sink and Large Pantry! The convenient Laundry Room is in a Hallway behind the Kitchen but adjacent to the Owners suite providing quiet ease of space. The owners suite includes a Tray ceiling and custom wood shelving closet with a Spacious Bathroom and luxurious Tile Shower, Dual vanity and private WC. The back staircase leading upstairs to a Study + Game room and walk in storage, this plan offers so many possibilities! * SEALED CRAWLSPACE* Don't Miss this Hidden Gem neighborhood where Quality and thoughtful Design are standard. Just 35 minutes to Raleigh, 20 minutes to Wilson.
New construction
Price cut: $5K (2/25)
$470,000
5575 River Buck Road, Spring Hope, NC 27882
3beds
2,570sqft
Est.:
Single Family Residence
Built in 2025
0.83 Acres Lot
$469,500 Zestimate®
$183/sqft
$17/mo HOA
What's special
Private wcVaulted family roomOversized sinkLight filled upper windowsLarge pantryDual vanityCustom wood shelving closet
- 98 days |
- 472 |
- 22 |
Zillow last checked: 8 hours ago
Listing updated: 10 hours ago
Listed by:
Sharon Baldwin 919-669-6644,
Sunflower Realty, LLC
Source: Hive MLS,MLS#: 100542369 Originating MLS: Wilson Board of Realtors
Originating MLS: Wilson Board of Realtors
Tour with a local agent
Facts & features
Interior
Bedrooms & bathrooms
- Bedrooms: 3
- Bathrooms: 3
- Full bathrooms: 3
Rooms
- Room types: Family Room, Breakfast Nook, Master Bedroom, Bedroom 2, Bedroom 3, Bonus Room, Other
Primary bedroom
- Level: Main
- Dimensions: 18 x 14
Bedroom 2
- Level: Main
- Dimensions: 11 x 10
Bedroom 3
- Level: Main
- Dimensions: 11 x 10
Bonus room
- Level: Second
- Dimensions: 22 x 14.1
Breakfast nook
- Level: Main
- Dimensions: 14.4 x 11
Family room
- Level: Main
- Dimensions: 17 x 17
Kitchen
- Level: Main
- Dimensions: 12.8 x 11
Other
- Description: Garage
- Level: Main
- Dimensions: 23 x 23
Other
- Level: Second
- Dimensions: 15.8 x 13.2
Heating
- Electric, Forced Air
Cooling
- Central Air
Appliances
- Included: Built-In Microwave, Self Cleaning Oven, Range, Dishwasher
- Laundry: Dryer Hookup, Washer Hookup, Laundry Room
Features
- Walk-in Closet(s), Vaulted Ceiling(s), Tray Ceiling(s), High Ceilings, Entrance Foyer, Mud Room, Kitchen Island, Ceiling Fan(s), Pantry, Walk-in Shower, Gas Log, Walk-In Closet(s)
- Flooring: LVT/LVP, Carpet, Tile
- Basement: None
- Attic: Floored,Partially Floored,Walk-In
- Has fireplace: Yes
- Fireplace features: Gas Log
Interior area
- Total structure area: 2,569
- Total interior livable area: 2,569 sqft
Property
Parking
- Total spaces: 2
- Parking features: Garage Faces Side, Concrete, Garage Door Opener
- Has attached garage: Yes
Features
- Levels: One and One Half
- Stories: 1
- Patio & porch: Porch, Screened
- Fencing: None
- Has view: Yes
- View description: Pond
- Has water view: Yes
- Water view: Pond
- Waterfront features: None, Pond
- Frontage type: Pond Front
Lot
- Size: 0.83 Acres
- Dimensions: 125 x 287.79 x 34.08 x 52.98 x 47.33 x 279.39
- Features: Pond on Lot, Open Lot, Level
Details
- Parcel number: 277700534547
- Zoning: R-30
- Special conditions: Standard
Construction
Type & style
- Home type: SingleFamily
- Property subtype: Single Family Residence
Materials
- Vinyl Siding
- Foundation: Combination, Brick/Mortar, Block, Crawl Space
- Roof: Shingle
Condition
- New construction: Yes
- Year built: 2025
Details
- Warranty included: Yes
Utilities & green energy
- Sewer: Septic Tank
- Water: Well
- Utilities for property: Water Connected
Community & HOA
Community
- Subdivision: River Dew
HOA
- Has HOA: Yes
- Amenities included: None
- HOA fee: $200 annually
- HOA name: River Dew HOA
- HOA phone: 252-205-6746
Location
- Region: Spring Hope
Financial & listing details
- Price per square foot: $183/sqft
- Tax assessed value: $22,340
- Annual tax amount: $163
- Date on market: 11/21/2025
- Cumulative days on market: 99 days
- Listing agreement: Exclusive Right To Sell
- Listing terms: Cash,Conventional,FHA,VA Loan
- Road surface type: Paved
Estimated market value
$469,500
$446,000 - $493,000
$2,494/mo
Price history
Price history
| Date | Event | Price |
|---|---|---|
| 2/25/2026 | Price change | $470,000-1.1%$183/sqft |
Source: | ||
| 11/18/2025 | Price change | $475,000-4.8%$185/sqft |
Source: | ||
| 10/5/2025 | Listed for sale | $499,000$194/sqft |
Source: | ||
Public tax history
Public tax history
Tax history is unavailable.BuyAbility℠ payment
Est. payment
$2,499/mo
Principal & interest
$2188
Property taxes
$294
HOA Fees
$17
Climate risks
Neighborhood: 27882
Nearby schools
GreatSchools rating
- 5/10Bailey ElementaryGrades: PK-5Distance: 6.7 mi
- 8/10Southern Nash MiddleGrades: 6-8Distance: 1.1 mi
- 4/10Southern Nash HighGrades: 9-12Distance: 1.8 mi
Schools provided by the listing agent
- Elementary: Spring Hope
- Middle: Southern Nash
- High: Southern Nash
Source: Hive MLS. This data may not be complete. We recommend contacting the local school district to confirm school assignments for this home.
