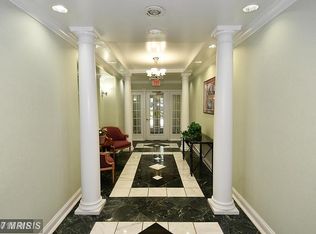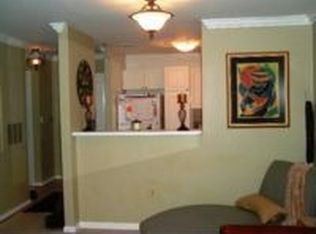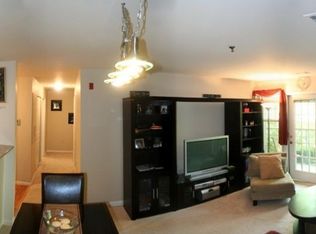UNBEATABLE LOCATION, VALUE, AND AMENITIES. NEW HVAC System, NEW Water Heater, NEW luxury plank flooring! Updated Greenwich Model with WRAP-AROUND BALCONY and PARK VIEWS. Gas FIREPLACE, OPEN FLOOR PLAN, Gourmet Kitchen with STAINLESS STEEL and GRANITE, recessed lighting, ceiling fans. Master BR with ensuite WALK IN closet and spacious BA, 2nd BR with second WALK IN CLOSET and enormous BA across the hall. Tons of storage. Full size WASHER AND DRYER in unit. Building common areas recently updated. One garage parking space conveys; additional spots available to rent. POOL and FITNESS CENTER, Community amenities include FREE SHUTTLE to Metro at Pentagon and Ballston.
This property is off market, which means it's not currently listed for sale or rent on Zillow. This may be different from what's available on other websites or public sources.


