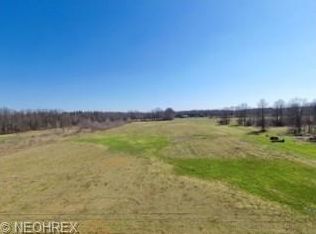Sold for $102,000
$102,000
5578 Shafer Rd, Warren, OH 44481
4beds
1,634sqft
Single Family Residence
Built in 1955
0.61 Acres Lot
$103,400 Zestimate®
$62/sqft
$1,554 Estimated rent
Home value
$103,400
$84,000 - $128,000
$1,554/mo
Zestimate® history
Loading...
Owner options
Explore your selling options
What's special
Take a closer look, it’s easy to see the incredible potential just waiting to be unlocked as
you put your touches on this move-in-ready Champion home! Tucked away beneath the
trees, the sunken lot sits far off the road for extra privacy and continues to extend out with
its impressively sized back yard. A huge, covered rear patio allows you to enjoy all the
natural beauty as you relax your evenings away. At the end of the drive, an oversized two
car garage brings substantial storage solutions while a bonus shed hides behind it. The
front entrance also shares a covered porch, adding to the appeal. Step inside to find a
colorful living room as carpeted floors run underfoot. A brick-lined corner houses the
stylish fireplace for cozy winters. Halfway through the room, a partitioned area provides
easy formal dining space or a quaint parlor area. Wood paneling lines the kitchen and its
expansive footprint, allowing easy dining space and plenty of room for layout changes if
remodeling. Nearby, a guest bedroom branches away with its comfortable quarters. The
tiled rear hall houses utilities and laundry services. Two additional bedrooms are found at
either end as they join a brightly lit full bath with its dual vanity. Newer roof and furnace. Sold as is. Call today for more info!
Zillow last checked: 8 hours ago
Listing updated: August 20, 2025 at 07:19am
Listing Provided by:
Erin R Pernice 330-647-1117 erin.pernice@brokerssold.com,
Brokers Realty Group
Bought with:
Erin R Pernice, 2021000191
Brokers Realty Group
Source: MLS Now,MLS#: 5138921 Originating MLS: Youngstown Columbiana Association of REALTORS
Originating MLS: Youngstown Columbiana Association of REALTORS
Facts & features
Interior
Bedrooms & bathrooms
- Bedrooms: 4
- Bathrooms: 1
- Full bathrooms: 1
- Main level bathrooms: 1
- Main level bedrooms: 3
Heating
- Gas
Cooling
- Ceiling Fan(s)
Features
- Basement: Crawl Space
- Has fireplace: No
Interior area
- Total structure area: 1,634
- Total interior livable area: 1,634 sqft
- Finished area above ground: 1,284
- Finished area below ground: 350
Property
Parking
- Total spaces: 2
- Parking features: Detached, Garage
- Garage spaces: 2
Features
- Levels: Two
- Stories: 2
Lot
- Size: 0.61 Acres
Details
- Parcel number: 46195850
Construction
Type & style
- Home type: SingleFamily
- Architectural style: Cape Cod
- Property subtype: Single Family Residence
Materials
- Wood Siding
- Foundation: Slab
- Roof: Asphalt,Fiberglass
Condition
- Fixer
- Year built: 1955
Utilities & green energy
- Sewer: Septic Tank
- Water: Well
Community & neighborhood
Location
- Region: Warren
- Subdivision: Higginbottham
Price history
| Date | Event | Price |
|---|---|---|
| 8/15/2025 | Sold | $102,000+20%$62/sqft |
Source: | ||
| 7/15/2025 | Pending sale | $85,000$52/sqft |
Source: | ||
| 7/11/2025 | Listed for sale | $85,000$52/sqft |
Source: | ||
Public tax history
| Year | Property taxes | Tax assessment |
|---|---|---|
| 2024 | $641 -4.8% | $22,510 |
| 2023 | $674 +22% | $22,510 +25.3% |
| 2022 | $552 +0.5% | $17,960 |
Find assessor info on the county website
Neighborhood: 44481
Nearby schools
GreatSchools rating
- 7/10Champion Central Elementary SchoolGrades: K-4Distance: 1.2 mi
- 8/10Champion Middle SchoolGrades: 5-8Distance: 1.3 mi
- 6/10Champion High SchoolGrades: 9-12Distance: 1.2 mi
Schools provided by the listing agent
- District: Champion LSD - 7804
Source: MLS Now. This data may not be complete. We recommend contacting the local school district to confirm school assignments for this home.
Get pre-qualified for a loan
At Zillow Home Loans, we can pre-qualify you in as little as 5 minutes with no impact to your credit score.An equal housing lender. NMLS #10287.
Sell for more on Zillow
Get a Zillow Showcase℠ listing at no additional cost and you could sell for .
$103,400
2% more+$2,068
With Zillow Showcase(estimated)$105,468
