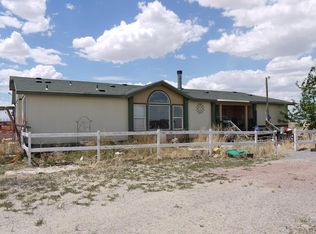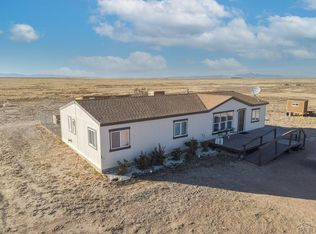Sold
$370,000
5581 Broadacre Rd, Avondale, CO 81022
3beds
2,982sqft
Manufactured Home
Built in 1999
40 Acres Lot
$422,000 Zestimate®
$124/sqft
$2,413 Estimated rent
Home value
$422,000
$376,000 - $468,000
$2,413/mo
Zestimate® history
Loading...
Owner options
Explore your selling options
What's special
This is an excellent opportunity to purchase a home on 40 acres with no covenants or fees! This spacious home is 2,982 sq. ft., including 5 bedrooms, 2 bathrooms, and a formal dining area. The home boasts central air, an efficient pellet stove, new laminate flooring, and Accent vinyl windows, some double-hung for easy cleaning! The 12.5'x20' covered back porch creates a wonderfully relaxing area to enjoy the mountain views. The 30'x39' garage has a concrete floor and power, giving you lots of space for your vehicles and room to work. There is also a 49'x45' shop with power, and provides a large area to park equipment or store hay. The 12'x31' enclosed dog barn with power and a concrete floor, was once a loafing shed for horses, and could easily convert back. The tall dog fence encloses a large turnout area. There are several more small sheds around the yard for storage. The property has been set up on solar panels, making the power bill is less than $10 per month. Don't miss your chance to own a home of this size, with so many other improvements, in a quiet neighborhood.
Zillow last checked: 8 hours ago
Listing updated: March 20, 2025 at 08:23pm
Listed by:
Joette Schalla 719-469-8374,
Fay Ranches Inc
Bought with:
Taylor Donahoo
Keller Williams Performance Realty
Source: PAR,MLS#: 203439
Facts & features
Interior
Bedrooms & bathrooms
- Bedrooms: 3
- Bathrooms: 2
- Full bathrooms: 2
- 3/4 bathrooms: 1
- Main level bedrooms: 4
Primary bedroom
- Level: Main
- Area: 252
- Dimensions: 18 x 14
Bedroom 2
- Level: Main
- Area: 136.06
- Dimensions: 13.17 x 10.33
Bedroom 3
- Level: Main
- Area: 130.57
- Dimensions: 9.92 x 13.17
Bedroom 4
- Level: Main
- Area: 411.46
- Dimensions: 20.83 x 19.75
Bedroom 5
- Level: Basement
- Area: 332.11
- Dimensions: 16.33 x 20.33
Dining room
- Level: Main
- Length: 8
Kitchen
- Level: Main
- Length: 23
Living room
- Level: Main
- Area: 450
- Dimensions: 18 x 25
Features
- Vaulted Ceiling(s), Walk-In Closet(s), Walk-in Shower, Ceiling Fan(s)
- Flooring: New Floor Coverings
- Windows: Window Coverings
- Basement: Finished,Partial
- Number of fireplaces: 1
Interior area
- Total structure area: 2,982
- Total interior livable area: 2,982 sqft
Property
Parking
- Total spaces: 7
- Parking features: 3 Car Garage Detached, 4+ Car Garage Detached
- Garage spaces: 6
- Covered spaces: 7
Features
- Patio & porch: Porch-Covered-Rear
- Exterior features: Kennel
- Has view: Yes
- View description: Mountain(s)
Lot
- Size: 40 Acres
- Dimensions: 685 x 2543.70
- Features: Irregular Lot, Horses Allowed, Trees-Front, Trees-Rear, Lawn-Rear
Details
- Additional structures: Barn(s), Outbuilding, Shed(s)
- Parcel number: 2300000324
- Zoning: R
- Special conditions: Standard
- Horses can be raised: Yes
Construction
Type & style
- Home type: MobileManufactured
- Architectural style: Ranch
- Property subtype: Manufactured Home
Condition
- Year built: 1999
Utilities & green energy
Green energy
- Energy generation: Solar Owned
Community & neighborhood
Location
- Region: Avondale
- Subdivision: Avondale
Other
Other facts
- Road surface type: Unimproved
Price history
| Date | Event | Price |
|---|---|---|
| 1/16/2026 | Listing removed | $3,000$1/sqft |
Source: Zillow Rentals Report a problem | ||
| 12/30/2025 | Listed for rent | $3,000-40%$1/sqft |
Source: Zillow Rentals Report a problem | ||
| 2/3/2025 | Listing removed | $5,000$2/sqft |
Source: Zillow Rentals Report a problem | ||
| 1/13/2025 | Listed for rent | $5,000$2/sqft |
Source: Zillow Rentals Report a problem | ||
| 3/31/2023 | Sold | $370,000+0.5%$124/sqft |
Source: | ||
Public tax history
| Year | Property taxes | Tax assessment |
|---|---|---|
| 2024 | $1,870 +21.8% | $27,410 -1% |
| 2023 | $1,535 -2.5% | $27,680 +40.4% |
| 2022 | $1,574 +46.6% | $19,710 -2.8% |
Find assessor info on the county website
Neighborhood: 81022
Nearby schools
GreatSchools rating
- 5/10Vineland Elementary SchoolGrades: PK-5Distance: 10.9 mi
- 5/10Vineland Middle SchoolGrades: 6-8Distance: 11.1 mi
- 5/10Pueblo County High SchoolGrades: 9-12Distance: 11.3 mi
Schools provided by the listing agent
- District: 70
Source: PAR. This data may not be complete. We recommend contacting the local school district to confirm school assignments for this home.

