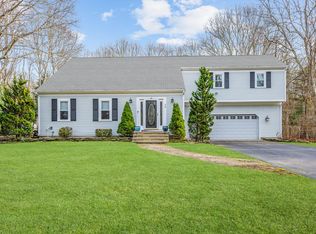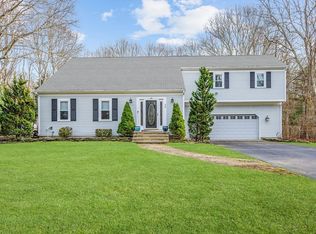Meticulously maintained 3 bedroom 2 1/2 bath home located on a quiet dead end cul de sac. Front foyer opens to a landing above with stairs leading to a master suite and two additional bedrooms and bath. The main level features a large formal living room and a beautiful kitchen featuring granite countertops, cherry cabinets and hard wood floors with a large dining area. The family room boasts a fireplace, vaulted ceilings and patio doors that lead to an oversized deck and private back yard. Additional features include an oversized 2 car garage, 2 sheds, irrigation system and wiring for a natural gas generator. Finished basement offers plenty of extra room for a playroom or entertaining guests. All this on a private, level, landscaped acre lot - a must see!
This property is off market, which means it's not currently listed for sale or rent on Zillow. This may be different from what's available on other websites or public sources.

