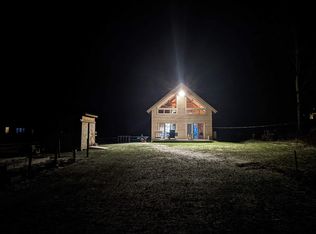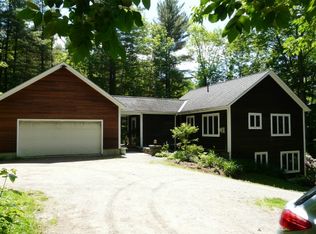Closed
Listed by:
Carrie A Zeno,
New England Landmark Realty LTD 802-233-4107
Bought with: A Non PrimeMLS Agency
$614,000
56 Bushnell Road, Waitsfield, VT 05673
3beds
1,687sqft
Single Family Residence
Built in 1970
0.75 Acres Lot
$-- Zestimate®
$364/sqft
$3,149 Estimated rent
Home value
Not available
Estimated sales range
Not available
$3,149/mo
Zestimate® history
Loading...
Owner options
Explore your selling options
What's special
Come and see this inviting 3-bedroom, 2-bath home which offers a perfect blend of comfort and privacy! Full of warmth and character, it’s the kind of place that just feels like home the moment you arrive. A paved driveway leads to the 2-car garage, connected by a breezeway for easy, all-weather access. Step into a well-planned tiled mudroom, where a transom window and elegant French door provide a graceful transition to the main living area. Inside, the thoughtful layout includes a main-floor primary suite and a welcoming living room anchored by a beautiful brick fireplace; a perfect spot for making memories on cozy winter nights! Or perhaps you'll unwind on the screened porch, spotting hummingbirds as you admire the perennial gardens. The updated kitchen features granite countertops and flows effortlessly into the dining room and sunny back deck; ideal for entertaining or simply soaking up the outdoors! In winter, enjoy serene mountain views and radiant sunsets from the deck, or gather around the firepit for evenings under the stars. Whether you’re hosting summer barbecues, enjoying colorful fall foliage, or sipping morning coffee in the fresh spring air, this home offers seamless indoor-outdoor living year round! Nestled in a peaceful neighborhood with quiet gravel roads perfect for strolls, yet less than 10 minutes to town and under 20 minutes to Sugarbush and Mad River Glen, this home strikes the perfect balance of tranquility and convenience! Showings Start 8/2 at 3:30.
Zillow last checked: 8 hours ago
Listing updated: October 14, 2025 at 03:45pm
Listed by:
Carrie A Zeno,
New England Landmark Realty LTD 802-233-4107
Bought with:
A Non PrimeMLS Agency
Source: PrimeMLS,MLS#: 5054369
Facts & features
Interior
Bedrooms & bathrooms
- Bedrooms: 3
- Bathrooms: 2
- Full bathrooms: 2
Heating
- Propane, Wood, Baseboard, Electric, Heat Pump, Hot Air, Mini Split
Cooling
- Mini Split
Appliances
- Included: Dishwasher, Dryer, Gas Range, Refrigerator, Washer
- Laundry: In Basement
Features
- Ceiling Fan(s), Kitchen/Dining, Primary BR w/ BA, Natural Light
- Flooring: Carpet, Hardwood
- Windows: Skylight(s)
- Basement: Concrete,Concrete Floor,Full,Storage Space,Unfinished,Interior Access,Basement Stairs,Interior Entry
- Number of fireplaces: 1
- Fireplace features: Wood Burning, 1 Fireplace
Interior area
- Total structure area: 2,744
- Total interior livable area: 1,687 sqft
- Finished area above ground: 1,687
- Finished area below ground: 0
Property
Parking
- Total spaces: 2
- Parking features: Paved
- Garage spaces: 2
Features
- Levels: Two
- Stories: 2
- Patio & porch: Enclosed Porch, Screened Porch
- Exterior features: Deck, Garden, Natural Shade, Storage
- Frontage length: Road frontage: 246
Lot
- Size: 0.75 Acres
- Features: Country Setting, Sloped, Near Skiing, Near School(s)
Details
- Parcel number: 67521410088
- Zoning description: Residential
Construction
Type & style
- Home type: SingleFamily
- Architectural style: Cape
- Property subtype: Single Family Residence
Materials
- Cedar Exterior, Shingle Siding
- Foundation: Poured Concrete
- Roof: Shingle
Condition
- New construction: No
- Year built: 1970
Utilities & green energy
- Electric: 200+ Amp Service, Circuit Breakers
- Sewer: 1000 Gallon, Private Sewer, Septic Tank
- Utilities for property: Cable Available, Satellite, Phone Available
Community & neighborhood
Location
- Region: Waitsfield
Other
Other facts
- Road surface type: Dirt, Gravel
Price history
| Date | Event | Price |
|---|---|---|
| 10/14/2025 | Sold | $614,000-3.9%$364/sqft |
Source: | ||
| 10/1/2025 | Contingent | $639,000$379/sqft |
Source: | ||
| 8/28/2025 | Price change | $639,000-4.6%$379/sqft |
Source: | ||
| 7/31/2025 | Listed for sale | $670,000+204.5%$397/sqft |
Source: | ||
| 3/7/2013 | Sold | $220,000$130/sqft |
Source: Public Record Report a problem | ||
Public tax history
| Year | Property taxes | Tax assessment |
|---|---|---|
| 2024 | -- | $237,000 |
| 2023 | -- | $237,000 |
| 2022 | -- | $237,000 |
Find assessor info on the county website
Neighborhood: 05673
Nearby schools
GreatSchools rating
- 6/10Waitsfield Elementary SchoolGrades: PK-6Distance: 1.8 mi
- 9/10Harwood Uhsd #19Grades: 7-12Distance: 4 mi
- 10/10Moretown Elementary SchoolGrades: PK-6Distance: 3.4 mi
Schools provided by the listing agent
- Elementary: Waitsfield Elementary School
- High: Harwood Union High School
- District: Harwood UHSD 19
Source: PrimeMLS. This data may not be complete. We recommend contacting the local school district to confirm school assignments for this home.
Get pre-qualified for a loan
At Zillow Home Loans, we can pre-qualify you in as little as 5 minutes with no impact to your credit score.An equal housing lender. NMLS #10287.

