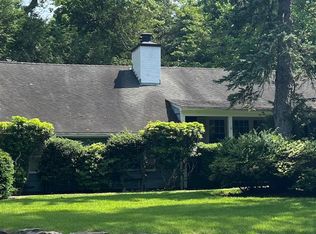Sold for $1,550,000
$1,550,000
56 Drake Road, Scarsdale, NY 10583
6beds
2,900sqft
Single Family Residence, Residential
Built in 1887
0.32 Acres Lot
$1,790,500 Zestimate®
$534/sqft
$7,732 Estimated rent
Home value
$1,790,500
$1.63M - $1.99M
$7,732/mo
Zestimate® history
Loading...
Owner options
Explore your selling options
What's special
Enjoy a lifestyle of elegance, sophistication and grandeur in this classic Victorian in the heart of Scarsdale. Spanning 3,000 square feet, this home exudes charming design and details, from bay windows and built-in stained glass to stately columns and impressively high coffered ceilings. Located on an oversized corner lot with a two-car garage, this home is within a few blocks of the Edgewood elementary school and a short distance to the train, shopping, high school and library. The gracious open layout boasts plenty of room for entertaining and family holidays, with a grand formal living and dining room plus beautiful mahogany mantel and wood-burning fireplace. The eat-in kitchen opens into a family room with a second wood burning fireplace, creating a cozy ambiance on chilly evenings. The second floor features a large primary en suite bedroom, three additional bedrooms and hall bath. On the spacious third floor, two more rooms and another full bath offer flexible space for a playroom, office or separate guest suite. The exterior of this home offers the timeless appeal of a wrap-around porch, which will surely become a favorite spot to enjoy the outdoors. Notable updates include a new asphalt roof, installed in 2023. Get ready to embrace the splendor of this architectural beauty, ideally located within very close proximity to all Scarsdale has to offer. Additional Information: ParkingFeatures:2 Car Detached,
Zillow last checked: 8 hours ago
Listing updated: November 16, 2024 at 10:44am
Listed by:
Heather D. Harrison 917-299-7490,
Compass Greater NY, LLC 914-725-7737
Bought with:
Yeren Sun, 10491211370
Xcel Realty Service LLC
Source: OneKey® MLS,MLS#: H6291445
Facts & features
Interior
Bedrooms & bathrooms
- Bedrooms: 6
- Bathrooms: 4
- Full bathrooms: 3
- 1/2 bathrooms: 1
Other
- Description: Entry Foyer, Living Room, Dining Room, Eat in Kitchen, Family Room, Powder room,
- Level: First
Other
- Description: Primary Bedroom with en suite bathroom, Bedroom, Bedroom, Hall Bathroom
- Level: Second
Other
- Description: Bedroom/Bonus Room, Bedroom, Hall Bathroom, Storage
- Level: Third
Other
- Description: Unfinished, Laundry, Utilities and storage
- Level: Lower
Heating
- Hot Water, Steam
Cooling
- None
Appliances
- Included: Dishwasher, Dryer, Refrigerator, Washer, Gas Water Heater
Features
- Chandelier, Eat-in Kitchen, Entrance Foyer, Formal Dining, Original Details
- Flooring: Hardwood
- Basement: Unfinished
- Attic: Finished,Full
- Number of fireplaces: 2
Interior area
- Total structure area: 2,900
- Total interior livable area: 2,900 sqft
Property
Parking
- Total spaces: 2
- Parking features: Detached
Features
- Levels: Three Or More
- Stories: 3
- Patio & porch: Porch
Lot
- Size: 0.32 Acres
- Features: Near Public Transit, Near School, Near Shops
Details
- Parcel number: 5001012001000230000000
Construction
Type & style
- Home type: SingleFamily
- Architectural style: Victorian
- Property subtype: Single Family Residence, Residential
Materials
- Wood Siding
Condition
- Actual
- Year built: 1887
Utilities & green energy
- Sewer: Public Sewer
- Water: Public
- Utilities for property: Trash Collection Public
Community & neighborhood
Community
- Community features: Park
Location
- Region: Scarsdale
Other
Other facts
- Listing agreement: Exclusive Right To Sell
Price history
| Date | Event | Price |
|---|---|---|
| 6/26/2025 | Listing removed | $2,950,000$1,017/sqft |
Source: | ||
| 6/14/2025 | Price change | $2,950,000-9.2%$1,017/sqft |
Source: | ||
| 4/25/2025 | Listed for sale | $3,250,000+109.7%$1,121/sqft |
Source: | ||
| 6/17/2024 | Sold | $1,550,000+11.1%$534/sqft |
Source: | ||
| 3/8/2024 | Pending sale | $1,395,000$481/sqft |
Source: | ||
Public tax history
| Year | Property taxes | Tax assessment |
|---|---|---|
| 2024 | -- | $1,125,000 |
| 2023 | -- | $1,125,000 |
| 2022 | -- | $1,125,000 |
Find assessor info on the county website
Neighborhood: 10583
Nearby schools
GreatSchools rating
- 10/10Edgewood SchoolGrades: K-5Distance: 0.3 mi
- 10/10Scarsdale Middle SchoolGrades: 6-8,10Distance: 0.9 mi
- NAScarsdale Senior High SchoolGrades: 9-12Distance: 0.6 mi
Schools provided by the listing agent
- Elementary: Edgewood
- Middle: Scarsdale Middle School
- High: Scarsdale Senior High School
Source: OneKey® MLS. This data may not be complete. We recommend contacting the local school district to confirm school assignments for this home.
Get a cash offer in 3 minutes
Find out how much your home could sell for in as little as 3 minutes with a no-obligation cash offer.
Estimated market value$1,790,500
Get a cash offer in 3 minutes
Find out how much your home could sell for in as little as 3 minutes with a no-obligation cash offer.
Estimated market value
$1,790,500
