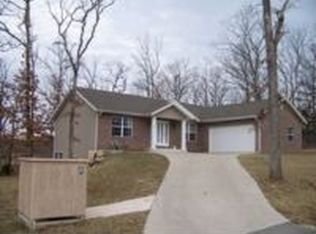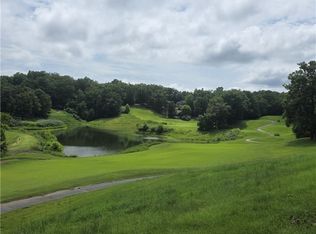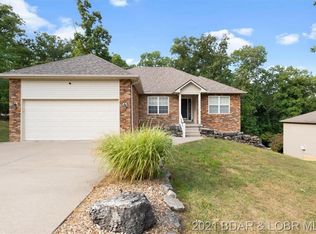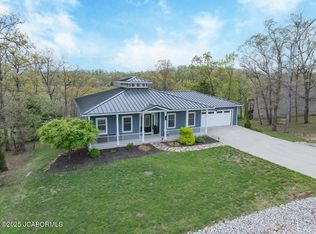4 bedroom, 3 bath Golf Course home close to schools, restaurants, shopping and more! Walk in and notice the vaulted ceilings, hand scraped bamboo floors and wood burning fireplace. The large windows offer a golf course view, look to the right and notice the view of the interior lake. The kitchen has a pantry, tile floors, Arabesque backsplash and access to the deck. The master suite is light and bright. The master bath has dual sinks, glassed in walk-in shower, soaking tub and walk-in closet. Two more bedrooms, full hall bath and laundry room complete the upper level. The lower level has a huge entertaining space with wet-bar and access to the patio. Also on the lower level is a second bedroom suite, bonus room and large storage room. The roof was new in 2016 and the HVAC in 2015! With the Village of Four Seasons amenities, this home could be just what your family needs. Make a showing appointment today.
This property is off market, which means it's not currently listed for sale or rent on Zillow. This may be different from what's available on other websites or public sources.




