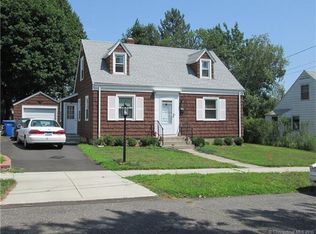Sold for $255,000
$255,000
56 Jones Road, Hamden, CT 06514
3beds
1,116sqft
Single Family Residence
Built in 1947
6,098.4 Square Feet Lot
$324,400 Zestimate®
$228/sqft
$2,582 Estimated rent
Home value
$324,400
$305,000 - $344,000
$2,582/mo
Zestimate® history
Loading...
Owner options
Explore your selling options
What's special
This solid 3 bedroom Cape Cod located on a manageable corner lot has been lovingly maintained and awaits your cosmetic talent! The Primary bedroom is on the main level and there are 2 more upstairs with ‘doghouse’ dormers that add additional windows for light and cross ventilation. The Formal Dining and Living Rooms flank the center staircase, providing an open feeling. The eat in Kitchen exits to an enclosed Porch that leads to the attached Garage. Features include hardwood floors throughout, a newer roof, replacement windows, new oil tank and vinyl siding! The unfinished lower level with a hatch offers expansion possibilities! Solar panels for economical electric bills! Convenient to SCSU, QU, Yale and Albertus Magnus, and all that Hamden and New Haven have to offer! To be sold as is. ***HIGHEST AND BEST OFFERS BY FRIDAY 8/11/23 AT 5PM***
Zillow last checked: 8 hours ago
Listing updated: July 09, 2024 at 08:18pm
Listed by:
Linda Scanlon 203-295-0432,
Kelsey & Co. Real Estate 203-295-0432,
Kelsey Oddo 203-848-9156,
Kelsey & Co. Real Estate
Bought with:
Jerard Gibson, RES.0799911
Coldwell Banker Realty
Source: Smart MLS,MLS#: 170589563
Facts & features
Interior
Bedrooms & bathrooms
- Bedrooms: 3
- Bathrooms: 1
- Full bathrooms: 1
Primary bedroom
- Features: Hardwood Floor
- Level: Main
- Area: 138 Square Feet
- Dimensions: 11.5 x 12
Bedroom
- Features: Ceiling Fan(s), Hardwood Floor
- Level: Upper
- Area: 149.5 Square Feet
- Dimensions: 11.5 x 13
Bedroom
- Features: Ceiling Fan(s), Hardwood Floor
- Level: Upper
- Area: 115 Square Feet
- Dimensions: 10 x 11.5
Dining room
- Features: Hardwood Floor
- Level: Main
- Area: 126.5 Square Feet
- Dimensions: 11 x 11.5
Kitchen
- Features: Ceiling Fan(s)
- Level: Main
- Area: 115 Square Feet
- Dimensions: 10 x 11.5
Living room
- Features: Hardwood Floor
- Level: Main
- Area: 184 Square Feet
- Dimensions: 11.5 x 16
Other
- Level: Main
- Area: 72 Square Feet
- Dimensions: 8 x 9
Heating
- Forced Air, Oil
Cooling
- None
Appliances
- Included: Electric Range, Refrigerator, Washer, Dryer, Electric Water Heater
Features
- Doors: Storm Door(s)
- Windows: Thermopane Windows
- Basement: Full,Unfinished
- Attic: Access Via Hatch,None
- Has fireplace: No
Interior area
- Total structure area: 1,116
- Total interior livable area: 1,116 sqft
- Finished area above ground: 1,116
Property
Parking
- Total spaces: 1
- Parking features: Attached, On Street, Private, Paved
- Attached garage spaces: 1
- Has uncovered spaces: Yes
Features
- Patio & porch: Enclosed
- Exterior features: Awning(s), Rain Gutters, Sidewalk
Lot
- Size: 6,098 sqft
- Features: Dry, Corner Lot, Level
Details
- Parcel number: 1130789
- Zoning: R4
Construction
Type & style
- Home type: SingleFamily
- Architectural style: Cape Cod
- Property subtype: Single Family Residence
Materials
- Vinyl Siding
- Foundation: Block
- Roof: Shingle
Condition
- New construction: No
- Year built: 1947
Utilities & green energy
- Sewer: Public Sewer
- Water: Public
Green energy
- Energy efficient items: Doors, Windows
- Energy generation: Solar
Community & neighborhood
Security
- Security features: Security System
Community
- Community features: Basketball Court, Medical Facilities, Park, Shopping/Mall, Near Public Transport
Location
- Region: Hamden
Price history
| Date | Event | Price |
|---|---|---|
| 9/26/2023 | Sold | $255,000+13.4%$228/sqft |
Source: | ||
| 8/31/2023 | Pending sale | $224,900$202/sqft |
Source: | ||
| 8/9/2023 | Listed for sale | $224,900$202/sqft |
Source: | ||
Public tax history
| Year | Property taxes | Tax assessment |
|---|---|---|
| 2025 | $8,934 +49% | $172,200 +59.7% |
| 2024 | $5,995 -1.4% | $107,800 |
| 2023 | $6,078 +1.6% | $107,800 |
Find assessor info on the county website
Neighborhood: 06514
Nearby schools
GreatSchools rating
- 4/10Helen Street SchoolGrades: PK-6Distance: 0.5 mi
- 4/10Hamden Middle SchoolGrades: 7-8Distance: 3 mi
- 4/10Hamden High SchoolGrades: 9-12Distance: 2 mi
Schools provided by the listing agent
- Middle: Hamden
- High: Hamden
Source: Smart MLS. This data may not be complete. We recommend contacting the local school district to confirm school assignments for this home.
Get pre-qualified for a loan
At Zillow Home Loans, we can pre-qualify you in as little as 5 minutes with no impact to your credit score.An equal housing lender. NMLS #10287.
Sell for more on Zillow
Get a Zillow Showcase℠ listing at no additional cost and you could sell for .
$324,400
2% more+$6,488
With Zillow Showcase(estimated)$330,888
