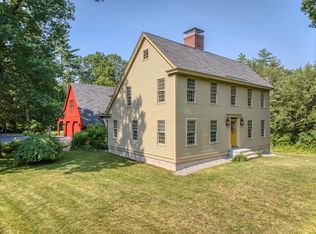Closed
Listed by:
Seth Beauchemin,
RE/MAX Synergy 603-472-3900
Bought with: EXP Realty
$624,900
56 Oak Hill Road, Brookline, NH 03033
3beds
3,129sqft
Single Family Residence
Built in 1997
1.84 Acres Lot
$650,700 Zestimate®
$200/sqft
$5,305 Estimated rent
Home value
$650,700
$592,000 - $709,000
$5,305/mo
Zestimate® history
Loading...
Owner options
Explore your selling options
What's special
Beautiful 3 bedroom home with in-ground pool, huge family room with cathedral ceiling and fireplace, large kitchen with breakfast nook, dining room, living room, first floor laundry, enclosed porch overlooking pool/hot tub and yard, farmers porch, primary suite with private bath and walk in closet, unfinished walkup attic, finished walkout lower level with wood stove hookup, 2 car garage, large shed, and a great yard for playing or entertaining!! *Offer deadline is August 30th. at 9:00 a.m., Seller reserves the right to accept an offer at anytime*
Zillow last checked: 8 hours ago
Listing updated: September 20, 2024 at 08:14am
Listed by:
Seth Beauchemin,
RE/MAX Synergy 603-472-3900
Bought with:
Dempsey Realty Group
EXP Realty
Source: PrimeMLS,MLS#: 5003297
Facts & features
Interior
Bedrooms & bathrooms
- Bedrooms: 3
- Bathrooms: 3
- Full bathrooms: 1
- 3/4 bathrooms: 1
- 1/2 bathrooms: 1
Heating
- Oil, Hot Water, Wood Stove
Cooling
- None
Appliances
- Laundry: 1st Floor Laundry
Features
- Central Vacuum, Cathedral Ceiling(s), Ceiling Fan(s), Dining Area, Primary BR w/ BA, Walk-In Closet(s)
- Basement: Finished,Walk-Out Access
- Attic: Walk-up
- Number of fireplaces: 1
- Fireplace features: 1 Fireplace, Wood Stove Hook-up
Interior area
- Total structure area: 3,821
- Total interior livable area: 3,129 sqft
- Finished area above ground: 2,476
- Finished area below ground: 653
Property
Parking
- Total spaces: 2
- Parking features: Paved, Driveway, Garage
- Garage spaces: 2
- Has uncovered spaces: Yes
Features
- Levels: 3
- Stories: 3
- Patio & porch: Patio, Covered Porch, Enclosed Porch
- Exterior features: Shed
- Has private pool: Yes
- Pool features: In Ground
- Has spa: Yes
- Spa features: Heated
Lot
- Size: 1.84 Acres
- Features: Landscaped
Details
- Additional structures: Outbuilding
- Parcel number: BRKLM0000KL000060S000002
- Zoning description: 02-Residential/agricult
Construction
Type & style
- Home type: SingleFamily
- Architectural style: Colonial
- Property subtype: Single Family Residence
Materials
- Vinyl Siding
- Foundation: Concrete
- Roof: Shingle
Condition
- New construction: No
- Year built: 1997
Utilities & green energy
- Electric: Circuit Breakers
- Sewer: Private Sewer
- Utilities for property: Other
Community & neighborhood
Location
- Region: Brookline
Price history
| Date | Event | Price |
|---|---|---|
| 9/20/2024 | Sold | $624,900$200/sqft |
Source: | ||
| 8/13/2024 | Price change | $624,900-7.4%$200/sqft |
Source: | ||
| 7/2/2024 | Listed for sale | $674,900+104.6%$216/sqft |
Source: | ||
| 7/12/2013 | Sold | $329,900$105/sqft |
Source: Public Record Report a problem | ||
Public tax history
| Year | Property taxes | Tax assessment |
|---|---|---|
| 2024 | $14,434 +8.8% | $638,400 |
| 2023 | $13,266 +8.8% | $638,400 +55.6% |
| 2022 | $12,191 +6.9% | $410,200 |
Find assessor info on the county website
Neighborhood: 03033
Nearby schools
GreatSchools rating
- 8/10Captain Samuel Douglass AcademyGrades: 4-6Distance: 1 mi
- 7/10Hollis-Brookline Middle SchoolGrades: 7-8Distance: 3.2 mi
- 9/10Hollis-Brookline High SchoolGrades: 9-12Distance: 2.9 mi
Get pre-qualified for a loan
At Zillow Home Loans, we can pre-qualify you in as little as 5 minutes with no impact to your credit score.An equal housing lender. NMLS #10287.
