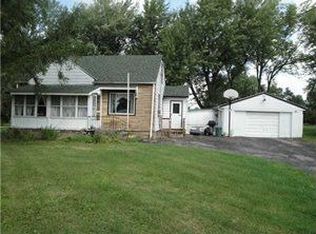Closed
$270,000
560 Reserve Rd, Buffalo, NY 14224
4beds
1,568sqft
Single Family Residence
Built in 1956
0.92 Acres Lot
$274,900 Zestimate®
$172/sqft
$2,718 Estimated rent
Home value
$274,900
$261,000 - $291,000
$2,718/mo
Zestimate® history
Loading...
Owner options
Explore your selling options
What's special
Welcome to 560 Reserve Rd. in West Seneca, NY! This maintenance-free vinyl-sided ranch offers 1,568 sq. ft. of comfortable living space and is situated on a generous .92-acre lot. Step inside through the convenient foyer/mudroom and into the spacious open floor plan, where the combined living and dining areas provide an ideal layout for relaxing or entertaining. The kitchen offers an abundance of cabinetry and counter space, perfect for everyday cooking and gathering. This home features four generously sized bedrooms and two full updated bathrooms, offering plenty of space for family, guests, or a home office. The partially finished basement includes two additional rooms, ideal for hobbies, a home gym, or extra living space. Outside, enjoy the deep backyard complete with a patio and two versatile outbuildings—great for storage, a workshop, or seasonal entertaining. A deep concrete driveway, parking pad, and attached garage provide ample space for parking and storage. Newer HWT and whole house generator. Conveniently located near schools, parks, and shopping.
Zillow last checked: 8 hours ago
Listing updated: October 16, 2025 at 12:28pm
Listed by:
Carol Klein 716-671-3344,
HUNT Real Estate Corporation
Bought with:
Thomas Held, 10401382519
Keller Williams Realty WNY
Source: NYSAMLSs,MLS#: B1623721 Originating MLS: Buffalo
Originating MLS: Buffalo
Facts & features
Interior
Bedrooms & bathrooms
- Bedrooms: 4
- Bathrooms: 2
- Full bathrooms: 2
- Main level bathrooms: 2
- Main level bedrooms: 4
Bedroom 1
- Level: First
- Dimensions: 13.92 x 13.92
Bedroom 2
- Level: First
- Dimensions: 16.83 x 12.25
Bedroom 3
- Level: First
- Dimensions: 13.05 x 10.83
Bedroom 4
- Level: First
- Dimensions: 9.75 x 9.00
Dining room
- Level: First
- Dimensions: 14.25 x 12.83
Foyer
- Level: First
- Dimensions: 11.58 x 9.58
Kitchen
- Level: First
- Dimensions: 12.83 x 11.17
Living room
- Level: First
- Dimensions: 17.58 x 13.42
Heating
- Gas, Forced Air
Cooling
- Central Air
Appliances
- Included: Dryer, Dishwasher, Gas Water Heater, Washer
Features
- Ceiling Fan(s), Separate/Formal Dining Room, Entrance Foyer, Separate/Formal Living Room, Living/Dining Room, Bedroom on Main Level
- Flooring: Carpet, Laminate, Varies, Vinyl
- Basement: Full,Partially Finished,Sump Pump
- Has fireplace: No
Interior area
- Total structure area: 1,568
- Total interior livable area: 1,568 sqft
Property
Parking
- Total spaces: 1.5
- Parking features: Attached, Garage
- Attached garage spaces: 1.5
Features
- Levels: One
- Stories: 1
- Patio & porch: Open, Patio, Porch
- Exterior features: Concrete Driveway, Patio
Lot
- Size: 0.92 Acres
- Dimensions: 100 x 400
- Features: Rectangular, Rectangular Lot, Residential Lot
Details
- Additional structures: Barn(s), Outbuilding, Shed(s), Storage
- Parcel number: 1468001441700004017000
- Special conditions: Standard
- Other equipment: Generator
Construction
Type & style
- Home type: SingleFamily
- Architectural style: Ranch
- Property subtype: Single Family Residence
Materials
- Vinyl Siding
- Foundation: Poured
- Roof: Architectural,Shingle
Condition
- Resale
- Year built: 1956
Utilities & green energy
- Electric: Circuit Breakers
- Sewer: Connected
- Water: Connected, Public
- Utilities for property: Electricity Connected, Sewer Connected, Water Connected
Community & neighborhood
Location
- Region: Buffalo
- Subdivision: Buffalo Crk Reservation
Other
Other facts
- Listing terms: Cash,Conventional,FHA,VA Loan
Price history
| Date | Event | Price |
|---|---|---|
| 10/16/2025 | Sold | $270,000-6.9%$172/sqft |
Source: | ||
| 8/13/2025 | Pending sale | $289,900$185/sqft |
Source: | ||
| 7/23/2025 | Listed for sale | $289,900+131.9%$185/sqft |
Source: | ||
| 8/27/2021 | Sold | $125,000-49%$80/sqft |
Source: Public Record Report a problem | ||
| 7/6/2021 | Pending sale | $244,900$156/sqft |
Source: | ||
Public tax history
| Year | Property taxes | Tax assessment |
|---|---|---|
| 2024 | -- | $61,500 |
| 2023 | -- | $61,500 |
| 2022 | -- | $61,500 |
Find assessor info on the county website
Neighborhood: 14224
Nearby schools
GreatSchools rating
- 6/10Allendale Elementary SchoolGrades: K-5Distance: 1.1 mi
- 4/10West Middle SchoolGrades: 6-8Distance: 2.3 mi
- 6/10West Seneca West Senior High SchoolGrades: 9-12Distance: 2.2 mi
Schools provided by the listing agent
- District: West Seneca
Source: NYSAMLSs. This data may not be complete. We recommend contacting the local school district to confirm school assignments for this home.
