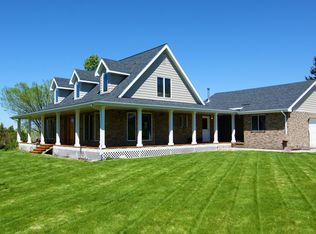Sold on 08/20/24
Price Unknown
5600 Bostwick Rd, Bozeman, MT 59715
6beds
5,268sqft
Single Family Residence
Built in 1991
20 Acres Lot
$2,185,100 Zestimate®
$--/sqft
$7,438 Estimated rent
Home value
$2,185,100
$1.99M - $2.40M
$7,438/mo
Zestimate® history
Loading...
Owner options
Explore your selling options
What's special
Located in the foothills of the Bridger Mountains, this single-family home on a 20-acre plot offers both rural tranquility and easy access to city amenities. The amazing setting is what truly sets this listing apart!
The two-story great room features an open floor space, great for entertaining or large family gatherings with amazing views of the Gallatin Range and Spanish Peaks. On the second floor, the master suite has beautiful views of the Bridger Mountains, a large bathroom, and a versatile nook. Each bedroom has an en-suite bathroom, making the home suitable for both family and guests. There is a sixth bedroom on the main level that can be converted into a second master suite or used as a media room. Recent updates to the home include new interior and exterior paint, a new two-car garage, two new furnaces, updated electrical and plumbing systems, new deck and new landscaping. The kitchen, with stunning mountain views, includes commercial-sized appliances, a walk-in pantry, a large island, and opens to a new deck.
The mudroom off the heated garage includes a laundry area and extra storage space. The new equipment barn offers room for vehicles and storage, with an insulated office that has a half bath and is plumbed for a shower, with potential for conversion into a living space.
Outdoor features include a hot tub, a pond, new fencing, and lush pasture land, ideal for horses or a hobby farm. The property is private, surrounded by larger parcels, and free of HOA restrictions, making it a good investment as a vacation rental.
Zillow last checked: 8 hours ago
Listing updated: August 21, 2024 at 12:30pm
Listed by:
Christy Seeley 406-581-8781,
PureWest Real Estate Bozeman
Bought with:
Terrence O'Neil, RBS-119056
Bozeman Brokers
Source: Big Sky Country MLS,MLS#: 393447Originating MLS: Big Sky Country MLS
Facts & features
Interior
Bedrooms & bathrooms
- Bedrooms: 6
- Bathrooms: 7
- Full bathrooms: 6
- 1/2 bathrooms: 1
Heating
- Forced Air, Natural Gas
Cooling
- Ceiling Fan(s)
Appliances
- Included: Dryer, Dishwasher, Disposal, Range, Refrigerator, Water Softener, Washer
Features
- Fireplace, Vaulted Ceiling(s), Walk-In Closet(s), Upper Level Primary
- Flooring: Hardwood, Partially Carpeted, Tile
- Has fireplace: Yes
- Fireplace features: Gas
Interior area
- Total structure area: 5,268
- Total interior livable area: 5,268 sqft
- Finished area above ground: 5,268
Property
Parking
- Total spaces: 2
- Parking features: Attached, Garage, Garage Door Opener
- Attached garage spaces: 2
Features
- Levels: Two
- Stories: 2
- Patio & porch: Deck
- Exterior features: Sprinkler/Irrigation, Landscaping
- Fencing: Partial
- Has view: Yes
- View description: Farmland, Mountain(s), Rural
- Waterfront features: Seasonal
Lot
- Size: 20 Acres
- Features: Lawn, Landscaped, Sprinklers In Ground
Details
- Additional structures: Storage
- Parcel number: RFH28665
- Zoning description: AR - Agricultural & Rural Residential
- Special conditions: Standard
Construction
Type & style
- Home type: SingleFamily
- Architectural style: Custom
- Property subtype: Single Family Residence
Materials
- Roof: Asphalt
Condition
- New construction: No
- Year built: 1991
Utilities & green energy
- Sewer: Septic Tank
- Water: Well
- Utilities for property: Electricity Connected, Natural Gas Available, Septic Available, Water Available
Community & neighborhood
Location
- Region: Bozeman
- Subdivision: Other
Other
Other facts
- Listing terms: Cash,3rd Party Financing
- Road surface type: Gravel
Price history
| Date | Event | Price |
|---|---|---|
| 8/20/2024 | Sold | -- |
Source: Big Sky Country MLS #393447 Report a problem | ||
| 7/21/2024 | Contingent | $2,295,000$436/sqft |
Source: Big Sky Country MLS #393447 Report a problem | ||
| 7/9/2024 | Listed for sale | $2,295,000+95.3%$436/sqft |
Source: Big Sky Country MLS #393447 Report a problem | ||
| 3/27/2020 | Sold | -- |
Source: Agent Provided Report a problem | ||
| 12/18/2019 | Listing removed | $1,175,000$223/sqft |
Source: PureWest Christie's Bozeman #335731 Report a problem | ||
Public tax history
| Year | Property taxes | Tax assessment |
|---|---|---|
| 2024 | $8,150 +7.3% | $1,449,337 +0.6% |
| 2023 | $7,594 +28.5% | $1,440,817 +66% |
| 2022 | $5,911 +1% | $867,732 |
Find assessor info on the county website
Neighborhood: 59715
Nearby schools
GreatSchools rating
- 8/10Hawthorne SchoolGrades: PK-5Distance: 6.2 mi
- 7/10Chief Joseph Middle SchoolGrades: 6-8Distance: 5.5 mi
- NAGallatin High SchoolGrades: 9-12Distance: 6.6 mi
