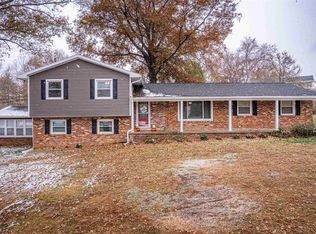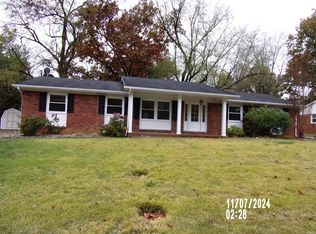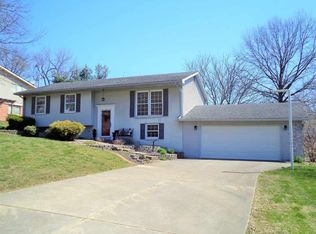Main level has a living room/dining room combination with oak wood flooring. The kitchen features oak cabinets, granite countertops with tile back splash, oak hardwood flooring, new stainless appliances and an island. Other kitchen updates include a new sink, new faucet, new garbage disposal, and a custom poplar pantry. The upper level has 3 bedrooms and full bath. The other full bath is in the lower level. Updates to the bathrooms, include new toilets, new fan and faucet in the upper level bathroom and a new faucet. In addition to the bath, a 24x11 family room and a laundry room are also in the lower level. Exterior features include a patio, new landscaping, a new steel door leading to garage and dead bolt locks installed in the 3 exterior doors. A new 30 year shingle GAF roof is one year old, a new high efficiency water heater and a Bryant AC and furnace is two years old per owner.
This property is off market, which means it's not currently listed for sale or rent on Zillow. This may be different from what's available on other websites or public sources.


