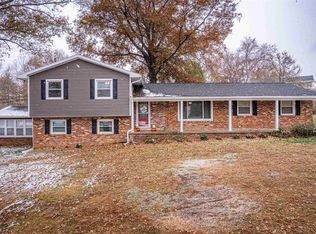Awesome 3 bedroom 2.5 bath brick home with finished basement offers lots of comfortable space. Brick fireplace adds charm to the living room with new ceiling fan, wood floor and open to a perfect front office accented by a pretty bookcase wall and window. The remodeled kitchen features a tile backsplash, new LVT floor, dining area and stainless appliances including range/oven, microwave and dishwasher. A bonus space off the kitchen can be used as a dining or sunroom. Three bedrooms with wood floors and great closets are grouped together and the master is adjoined to a ½ bath. Attractive full hall bath has been nicely remodeled with tile surround. Wonderful finished walkout basement offers daylight and features a large recreation room with tile floor, a full bath, laundry area, big walk in closet and 2 car attached garage for plenty of storage. Sliding doors give access to a great patio, additional covered area and a wonderful lot that backs up to the woods.
This property is off market, which means it's not currently listed for sale or rent on Zillow. This may be different from what's available on other websites or public sources.

