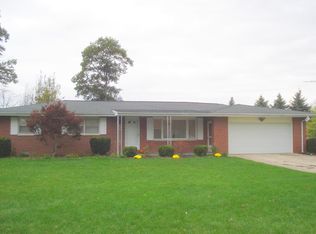Sold
$207,800
5608 S Scott Rd, Marion, IN 46953
3beds
2,134sqft
Residential, Single Family Residence
Built in 1963
0.49 Acres Lot
$230,700 Zestimate®
$97/sqft
$2,226 Estimated rent
Home value
$230,700
$217,000 - $245,000
$2,226/mo
Zestimate® history
Loading...
Owner options
Explore your selling options
What's special
Wow, You will LOVE the open concept and the abundant living space this inviting ranch home has to offer! 3 bedrooms & 3 full baths! An additional small bonus room w/windows that could serve as an office! Beautiful hardwood floors in the bedrooms, hall & dining area. You'll find a spacious primary suite that offers an updated bath & walk-in closet. For the cook in the family, there is generous workspace & cabinets in the kitchen featuring stainless appliances (quiet dishwasher) & movable island. Enjoy the cozy family room w/FP & space for playing board games or extra eating area. So many options in the large rec room wing with a laundry room, full bath, the small bonus room plus an additional room great for shelving/storage. Who wouldn't love the sunroom w/hot tub and the private courtyard it opens to, complete with a fire pit! On your tour don't miss the rest of the amazing backyard with field views. Roof & skylights 2022 plus other updates.
Zillow last checked: 8 hours ago
Listing updated: January 04, 2024 at 06:47am
Listing Provided by:
Teresa Ott 317-519-2932,
Berkshire Hathaway Home
Bought with:
Non-BLC Member
MIBOR REALTOR® Association
Source: MIBOR as distributed by MLS GRID,MLS#: 21950750
Facts & features
Interior
Bedrooms & bathrooms
- Bedrooms: 3
- Bathrooms: 3
- Full bathrooms: 3
- Main level bathrooms: 3
- Main level bedrooms: 3
Primary bedroom
- Features: Hardwood
- Level: Main
- Area: 154 Square Feet
- Dimensions: 14x11
Bedroom 2
- Features: Hardwood
- Level: Main
- Area: 99 Square Feet
- Dimensions: 11x9
Bedroom 3
- Features: Hardwood
- Level: Main
- Area: 130 Square Feet
- Dimensions: 13x10
Other
- Features: Laminate
- Level: Main
- Area: 56 Square Feet
- Dimensions: 8x7
Dining room
- Features: Hardwood
- Level: Main
- Area: 252 Square Feet
- Dimensions: 21x12
Family room
- Features: Carpet
- Level: Main
- Area: 375 Square Feet
- Dimensions: 25x15
Kitchen
- Features: Vinyl
- Level: Main
- Area: 120 Square Feet
- Dimensions: 12x10
Office
- Features: Laminate
- Level: Main
- Area: 121 Square Feet
- Dimensions: 11x11
Play room
- Features: Laminate
- Level: Main
- Area: 168 Square Feet
- Dimensions: 14x12
Sun room
- Features: Other
- Level: Main
- Area: 406 Square Feet
- Dimensions: 29x14
Heating
- Forced Air
Cooling
- Has cooling: Yes
Appliances
- Included: Dishwasher, Dryer, Disposal, Gas Water Heater, MicroHood, Gas Oven, Refrigerator, Washer, Water Heater, Water Purifier, Water Softener Owned
- Laundry: Laundry Room, Main Level
Features
- Attic Access, Kitchen Island, Ceiling Fan(s), Hardwood Floors, High Speed Internet, Pantry, Walk-In Closet(s)
- Flooring: Hardwood
- Windows: Skylight(s)
- Has basement: No
- Attic: Access Only
- Number of fireplaces: 1
- Fireplace features: Family Room
Interior area
- Total structure area: 2,134
- Total interior livable area: 2,134 sqft
- Finished area below ground: 0
Property
Parking
- Total spaces: 2
- Parking features: Attached
- Attached garage spaces: 2
Features
- Levels: One
- Stories: 1
- Patio & porch: Glass Enclosed, Patio
- Exterior features: Fire Pit
- Has view: Yes
- View description: Neighborhood, Rural
Lot
- Size: 0.49 Acres
- Features: Rural - Subdivision, Mature Trees
Details
- Additional structures: Storage
- Parcel number: 270625401013000006
Construction
Type & style
- Home type: SingleFamily
- Architectural style: Ranch
- Property subtype: Residential, Single Family Residence
Materials
- Brick
- Foundation: Block
Condition
- New construction: No
- Year built: 1963
Utilities & green energy
- Sewer: Septic Tank
- Water: Private Well, Well
Community & neighborhood
Location
- Region: Marion
- Subdivision: Glendale
HOA & financial
HOA
- Has HOA: Yes
- HOA fee: $92 annually
- Services included: Association Home Owners, Entrance Common
- Association phone: 765-661-9589
Price history
| Date | Event | Price |
|---|---|---|
| 1/3/2024 | Sold | $207,800+5.5%$97/sqft |
Source: | ||
| 10/30/2023 | Pending sale | $197,000 |
Source: | ||
| 10/27/2023 | Listed for sale | $197,000+66.9% |
Source: | ||
| 7/29/2011 | Sold | $118,000-1.6% |
Source: | ||
| 6/17/2011 | Listed for sale | $119,900$56/sqft |
Source: F.C. Tucker Marion Realty #77067215 Report a problem | ||
Public tax history
| Year | Property taxes | Tax assessment |
|---|---|---|
| 2024 | $999 -3.6% | $203,600 +16.4% |
| 2023 | $1,036 +12.5% | $174,900 +9.7% |
| 2022 | $921 +38.4% | $159,400 +13.9% |
Find assessor info on the county website
Neighborhood: 46953
Nearby schools
GreatSchools rating
- 4/10Frances Slocum Elementary SchoolGrades: PK-4Distance: 2.5 mi
- 4/10Mcculloch Junior High SchoolGrades: 7-8Distance: 1.9 mi
- 3/10Marion High SchoolGrades: 9-12Distance: 2.6 mi
Schools provided by the listing agent
- Elementary: Frances Slocum Elem School
- Middle: John L McCulloch Junior High Sch
- High: Marion High School
Source: MIBOR as distributed by MLS GRID. This data may not be complete. We recommend contacting the local school district to confirm school assignments for this home.

Get pre-qualified for a loan
At Zillow Home Loans, we can pre-qualify you in as little as 5 minutes with no impact to your credit score.An equal housing lender. NMLS #10287.

