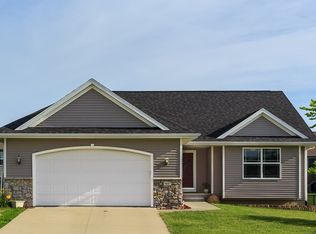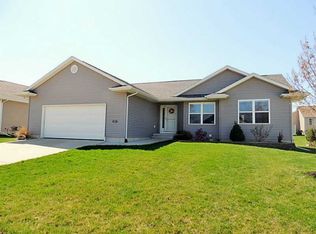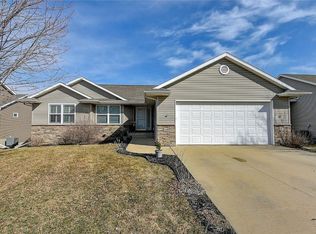Turn key 1,344 finished main level square feet ranch home with an abundance of amenities. Luxury vinyl plank flooring, included Whirlpool appliances, black granite sink and pull out kitchen faucet, 104" raised kitchen bar for seating. Open kitchen to great room concept with recessed can lighting, inverted tray bedroom ceiling with up lighting, black out blinds, main floor laundry with storage cabinetry, covered front stoop. Expandable lower level with full bathroom stub and 2 egress windows. The manicured fenced rear yard offers a patio and storage shed. 26 wide x 24 deep 624 square foot garage with a service door. 2020 new shingles, maintenance free exterior, Pella vinyl windows, Radon mitigation system. Average monthly gas: $58, electric: $88. Bedroom 1: 12 x 171, Bedroom 2: 115" x 123", Great room: 137 x 143".
This property is off market, which means it's not currently listed for sale or rent on Zillow. This may be different from what's available on other websites or public sources.



