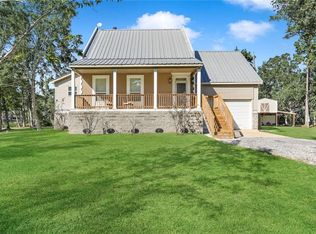Closed
Price Unknown
56157 Blue Ridge Dr, Slidell, LA 70461
5beds
3,080sqft
Single Family Residence
Built in 1974
1.77 Acres Lot
$-- Zestimate®
$--/sqft
$3,057 Estimated rent
Home value
Not available
Estimated sales range
Not available
$3,057/mo
Zestimate® history
Loading...
Owner options
Explore your selling options
What's special
LARGE 5 BEDROOM HOME ON 1.7 ACRES LOCATED IN THE NORTHSHORE SCHOOL DISTRICT; FORTIFIED ROOF IN MARCH 2024; SPACIOUS DEN WITH FIREPLACE, BUILT-INS AND WOOD LOOK CERAMIC TILE; KITCHEN WITH PASS-THRU TO DINING AREA; IN ADDITION TO THE 5 BEDROOMS, THERE IS ALSO A LARGE STUDY & A SEWING ROOM WHICH COULD EASILY BE CONVERTED TO A LARGE LAUNDRY ROOM DOWNSTAIRS AND ANOTHER STUDY/CRAFT ROOM UPSTAIRS WITH LOFT AREA; LARGE PRIMARY SUITE WITH UPDATED BATHROOM WITH WALK-IN SHOWER AND 2 WALK-IN CLOSETS; UPSTAIRS LANDING WITH BALCONY; THIS HOME HAS ALL THE SPACE YOU COULD EVER NEED AND THEN SOME!!
Zillow last checked: 8 hours ago
Listing updated: May 23, 2025 at 06:57am
Listed by:
Jeff Breland 504-415-2652,
Century 21 Investment Realty
Bought with:
Joey Mangiapane
Century 21 J. Carter & Company
Source: GSREIN,MLS#: 2487347
Facts & features
Interior
Bedrooms & bathrooms
- Bedrooms: 5
- Bathrooms: 3
- Full bathrooms: 2
- 1/2 bathrooms: 1
Primary bedroom
- Description: Flooring: Carpet
- Level: Second
- Dimensions: 15.11X13.4
Bedroom
- Description: Flooring: Tile
- Level: First
- Dimensions: 13.3X12
Bedroom
- Description: Flooring: Carpet
- Level: Second
- Dimensions: 13.4X13.4
Bedroom
- Description: Flooring: Carpet
- Level: Second
- Dimensions: 11.8X13.4
Bedroom
- Description: Flooring: Carpet
- Level: Second
- Dimensions: 11.1X13.4
Den
- Description: Flooring: Tile
- Level: First
- Dimensions: 14.5X27.8
Dining room
- Description: Flooring: Tile
- Level: First
- Dimensions: 13.4X9.9
Kitchen
- Description: Flooring: Tile
- Level: First
- Dimensions: 12.4X9.3
Loft
- Description: Flooring: Carpet
- Level: Second
- Dimensions: 13.2X5.6
Office
- Description: Flooring: Carpet
- Level: Second
- Dimensions: 11.7X12.8
Other
- Description: Flooring: Tile
- Level: First
- Dimensions: 10.1X6.3
Study
- Description: Flooring: Tile
- Level: First
- Dimensions: 14.1X13.3
Heating
- Central, Multiple Heating Units
Cooling
- Central Air, 2 Units
Appliances
- Included: Dishwasher, Microwave, Oven, Range
Features
- Has fireplace: Yes
- Fireplace features: Wood Burning
Interior area
- Total structure area: 3,080
- Total interior livable area: 3,080 sqft
Property
Parking
- Parking features: Detached, Garage
- Has garage: Yes
Features
- Levels: Two
- Stories: 2
- Pool features: None
Lot
- Size: 1.76 Acres
- Dimensions: 448 x 200 x 320 x 237.3
- Features: 1 to 5 Acres, Outside City Limits
Details
- Additional structures: Shed(s)
- Parcel number: 114506
- Special conditions: None
Construction
Type & style
- Home type: SingleFamily
- Architectural style: Contemporary
- Property subtype: Single Family Residence
Materials
- Brick, Wood Siding
- Foundation: Slab
- Roof: Shingle
Condition
- Very Good Condition
- Year built: 1974
Utilities & green energy
- Sewer: Septic Tank
- Water: Well
Community & neighborhood
Location
- Region: Slidell
- Subdivision: Bell Acres
Price history
| Date | Event | Price |
|---|---|---|
| 5/23/2025 | Sold | -- |
Source: | ||
| 4/12/2025 | Contingent | $240,000$78/sqft |
Source: | ||
| 3/28/2025 | Listed for sale | $240,000$78/sqft |
Source: | ||
| 3/24/2025 | Contingent | $240,000$78/sqft |
Source: | ||
| 2/16/2025 | Listed for sale | $240,000$78/sqft |
Source: | ||
Public tax history
| Year | Property taxes | Tax assessment |
|---|---|---|
| 2024 | $973 -7.5% | $14,640 |
| 2023 | $1,051 +0% | $14,640 |
| 2022 | $1,051 +0.1% | $14,640 |
Find assessor info on the county website
Neighborhood: 70461
Nearby schools
GreatSchools rating
- NACypress Cove Elementary SchoolGrades: PK-1Distance: 2.3 mi
- 6/10Boyet Junior High SchoolGrades: 7-8Distance: 3.9 mi
- 9/10Northshore High SchoolGrades: 9-12Distance: 3.1 mi
Schools provided by the listing agent
- Elementary: CC/HI
- Middle: LITTLE OAK
- High: NORTHSHORE
Source: GSREIN. This data may not be complete. We recommend contacting the local school district to confirm school assignments for this home.
