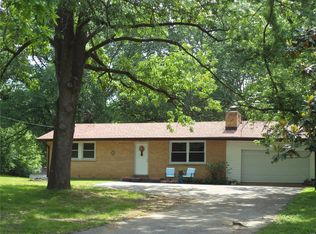Closed
Listing Provided by:
Lori Finley 636-541-5166,
EXP Realty, LLC
Bought with: Coldwell Banker Realty - Gundaker
Price Unknown
5624 Kerth Rd, Saint Louis, MO 63128
3beds
2,115sqft
Single Family Residence
Built in 1965
0.97 Acres Lot
$292,400 Zestimate®
$--/sqft
$2,572 Estimated rent
Home value
$292,400
$269,000 - $319,000
$2,572/mo
Zestimate® history
Loading...
Owner options
Explore your selling options
What's special
Bring your chickens and gardening ideas. This sweet home sits on almost one level acre! The open floorplan holds so much potential. The dining room has a large stone, gas fireplace. The kitchen, could easily be expanded using the laundry area and is open to the dining and family room. 3 beds, 2 baths and laundry are all located on the main floor; but that's not all…there is a finished walk out lower level with a groovy 1960’s curved bar, ½ bath, rec room, gas stove for heat, 16’ storage closet, a separate storage room, a work bench, antique sink and antique magic chef gas range. The Furnace and lower level carpeting are only 2 years old. Outside there is a really nice 15’ x 10’ shed that was built on site by the Amish. The long drive offers plenty of room for guest to park. Only a couple minutes to HWY 55 makes it easy to get anywhere quickly. Priced to sell...Come by and check it out for yourself! Property is being sold “as is” seller to provide no inspections or repairs.
Zillow last checked: 8 hours ago
Listing updated: April 28, 2025 at 05:53pm
Listing Provided by:
Lori Finley 636-541-5166,
EXP Realty, LLC
Bought with:
Jeremy S Lieb, 2023016543
Coldwell Banker Realty - Gundaker
Source: MARIS,MLS#: 24057077 Originating MLS: St. Louis Association of REALTORS
Originating MLS: St. Louis Association of REALTORS
Facts & features
Interior
Bedrooms & bathrooms
- Bedrooms: 3
- Bathrooms: 3
- Full bathrooms: 2
- 1/2 bathrooms: 1
- Main level bathrooms: 2
- Main level bedrooms: 3
Primary bedroom
- Features: Floor Covering: Carpeting, Wall Covering: Some
- Level: Main
- Area: 168
- Dimensions: 14x12
Bedroom
- Features: Floor Covering: Carpeting, Wall Covering: Some
- Level: Main
- Area: 120
- Dimensions: 12x10
Bedroom
- Features: Floor Covering: Carpeting, Wall Covering: Some
- Level: Main
- Area: 110
- Dimensions: 11x10
Primary bathroom
- Features: Floor Covering: Carpeting, Wall Covering: None
- Level: Main
Bathroom
- Features: Floor Covering: Ceramic Tile, Wall Covering: None
- Level: Main
Bathroom
- Features: Floor Covering: Carpeting, Wall Covering: None
- Level: Lower
Dining room
- Features: Floor Covering: Carpeting, Wall Covering: Some
- Level: Main
- Area: 192
- Dimensions: 16x12
Family room
- Features: Floor Covering: Carpeting, Wall Covering: Some
- Level: Main
- Area: 224
- Dimensions: 16x14
Kitchen
- Features: Floor Covering: Vinyl, Wall Covering: None
- Level: Main
Laundry
- Features: Floor Covering: Ceramic Tile, Wall Covering: None
- Level: Main
- Area: 50
- Dimensions: 10x5
Recreation room
- Features: Floor Covering: Carpeting, Wall Covering: Some
- Level: Lower
Heating
- Forced Air, Natural Gas
Cooling
- Central Air, Electric
Appliances
- Included: Dishwasher, Gas Range, Gas Oven, Refrigerator, Gas Water Heater
- Laundry: Main Level
Features
- Separate Dining, Open Floorplan, Shower
- Basement: Full,Partially Finished,Concrete,Walk-Out Access
- Number of fireplaces: 2
- Fireplace features: Recreation Room, Basement, Dining Room
Interior area
- Total structure area: 2,115
- Total interior livable area: 2,115 sqft
- Finished area above ground: 1,288
- Finished area below ground: 827
Property
Parking
- Total spaces: 2
- Parking features: Attached, Garage, Garage Door Opener
- Attached garage spaces: 2
Features
- Levels: One
- Patio & porch: Patio
Lot
- Size: 0.97 Acres
- Dimensions: 145 x 292
- Features: Level
Details
- Additional structures: Shed(s)
- Parcel number: 31L241015
- Special conditions: Standard
Construction
Type & style
- Home type: SingleFamily
- Architectural style: Traditional,Ranch
- Property subtype: Single Family Residence
Materials
- Vinyl Siding
Condition
- Year built: 1965
Utilities & green energy
- Sewer: Public Sewer
- Water: Public
- Utilities for property: Natural Gas Available
Community & neighborhood
Location
- Region: Saint Louis
- Subdivision: Melody Acres Add
Other
Other facts
- Listing terms: Cash,Conventional
- Ownership: Private
- Road surface type: Gravel
Price history
| Date | Event | Price |
|---|---|---|
| 10/23/2024 | Sold | -- |
Source: | ||
| 9/23/2024 | Contingent | $275,000$130/sqft |
Source: | ||
| 9/20/2024 | Listed for sale | $275,000$130/sqft |
Source: | ||
| 9/17/2024 | Pending sale | $275,000$130/sqft |
Source: | ||
| 9/12/2024 | Listed for sale | $275,000+2.2%$130/sqft |
Source: | ||
Public tax history
| Year | Property taxes | Tax assessment |
|---|---|---|
| 2024 | $3,010 +1.3% | $44,730 |
| 2023 | $2,972 +16.1% | $44,730 +15.6% |
| 2022 | $2,560 +3.3% | $38,680 |
Find assessor info on the county website
Neighborhood: 63128
Nearby schools
GreatSchools rating
- 10/10Hagemann Elementary SchoolGrades: K-5Distance: 1.6 mi
- 9/10Washington Middle SchoolGrades: 6-8Distance: 1.1 mi
- 5/10Mehlville High SchoolGrades: 9-12Distance: 4 mi
Schools provided by the listing agent
- Elementary: Hagemann Elem.
- Middle: Washington Middle
- High: Mehlville High School
Source: MARIS. This data may not be complete. We recommend contacting the local school district to confirm school assignments for this home.
Get a cash offer in 3 minutes
Find out how much your home could sell for in as little as 3 minutes with a no-obligation cash offer.
Estimated market value
$292,400
Get a cash offer in 3 minutes
Find out how much your home could sell for in as little as 3 minutes with a no-obligation cash offer.
Estimated market value
$292,400
