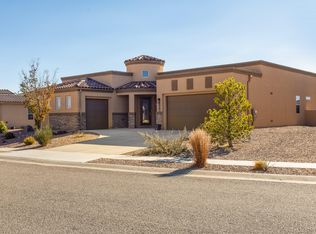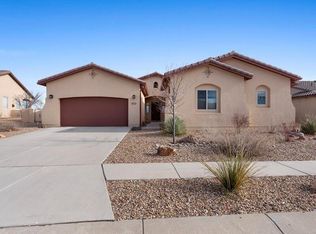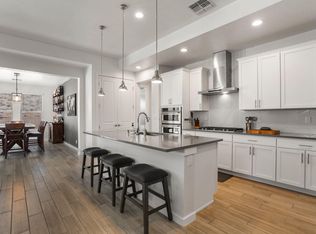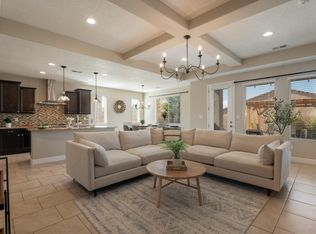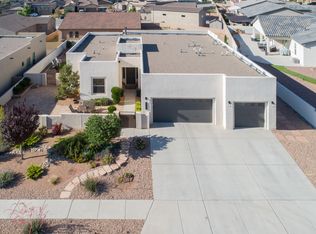Discover this stunning single-level home in the exclusive Peaks, a gated community within the sought-after Mariposa area, featuring a community center, pools, and dining! A beautiful rotunda entry greets you with raised ceilings and clerestory windows. Enjoy elegant tile floors, raised doorways, and an open floor plan. The gourmet kitchen boasts a spacious island with bar seating, a 5-burner gas cooktop, and granite countertops, seamlessly connecting to the great room with a cozy gas log fireplace framed by stacked stone and a dramatic shadow box cove ceiling! The separate master suite offers a luxurious bathroom with a soaking tub, separate shower, and a walk-in closet linked to the laundry room. Additionally, a large covered patio awaits--there's so much more to explore!
Pending
$550,000
5625 Pikes Peak Loop NE, Rio Rancho, NM 87144
4beds
2,754sqft
Est.:
Single Family Residence
Built in 2019
0.4 Acres Lot
$542,700 Zestimate®
$200/sqft
$129/mo HOA
What's special
Cozy gas log fireplaceRaised doorwaysGourmet kitchenElegant tile floorsSeparate master suiteBeautiful rotunda entrySoaking tub
- 37 days |
- 2,621 |
- 141 |
Zillow last checked: 8 hours ago
Listing updated: February 05, 2026 at 12:28pm
Listed by:
Vertical Real Estate 877-366-2213,
LPT Realty 877-366-2213
Source: SWMLS,MLS#: 1096362
Facts & features
Interior
Bedrooms & bathrooms
- Bedrooms: 4
- Bathrooms: 3
- Full bathrooms: 2
- 1/2 bathrooms: 1
Primary bedroom
- Level: Main
- Area: 272
- Dimensions: 17 x 16
Kitchen
- Level: Main
- Area: 234
- Dimensions: 18 x 13
Living room
- Level: Main
- Area: 323
- Dimensions: 19 x 17
Heating
- Central, Forced Air
Cooling
- Refrigerated
Appliances
- Included: Built-In Electric Range, Cooktop, Dryer, Dishwasher, Microwave, Refrigerator, Washer
- Laundry: Dryer Hookup, ElectricDryer Hookup
Features
- Breakfast Area, Bathtub, Ceiling Fan(s), Cove Ceiling, Great Room, High Ceilings, Kitchen Island, Main Level Primary, Pantry, Soaking Tub, Separate Shower
- Flooring: Carpet, Tile
- Windows: Double Pane Windows, Insulated Windows
- Has basement: No
- Number of fireplaces: 1
- Fireplace features: Gas Log
Interior area
- Total structure area: 2,754
- Total interior livable area: 2,754 sqft
Property
Parking
- Total spaces: 3
- Parking features: Attached, Garage
- Attached garage spaces: 3
Features
- Levels: One
- Stories: 1
- Patio & porch: Covered, Patio
- Exterior features: Private Yard
- Pool features: Community
- Fencing: Wall
Lot
- Size: 0.4 Acres
Details
- Parcel number: 1011076297137
- Zoning description: R-1
Construction
Type & style
- Home type: SingleFamily
- Property subtype: Single Family Residence
Materials
- Frame
- Roof: Pitched,Tile
Condition
- Resale
- New construction: No
- Year built: 2019
Details
- Builder name: Dr Horton
Utilities & green energy
- Sewer: Public Sewer
- Water: Public
- Utilities for property: Cable Connected, Electricity Connected, Natural Gas Connected, Sewer Connected, Water Connected
Green energy
- Energy generation: None
Community & HOA
Community
- Subdivision: The Peaks
HOA
- Has HOA: Yes
- Services included: Clubhouse, Common Areas, Pool(s)
- HOA fee: $129 monthly
Location
- Region: Rio Rancho
Financial & listing details
- Price per square foot: $200/sqft
- Tax assessed value: $429,311
- Annual tax amount: $6,033
- Date on market: 1/5/2026
- Cumulative days on market: 38 days
- Listing terms: Cash,Conventional,VA Loan
Estimated market value
$542,700
$516,000 - $570,000
$3,030/mo
Price history
Price history
| Date | Event | Price |
|---|---|---|
| 2/5/2026 | Pending sale | $550,000$200/sqft |
Source: | ||
| 1/6/2026 | Listed for sale | $550,000-5.2%$200/sqft |
Source: | ||
| 9/15/2025 | Listing removed | $580,000$211/sqft |
Source: | ||
| 8/25/2025 | Price change | $580,000-3.3%$211/sqft |
Source: | ||
| 7/23/2025 | Listed for sale | $600,000$218/sqft |
Source: | ||
Public tax history
Public tax history
| Year | Property taxes | Tax assessment |
|---|---|---|
| 2025 | $5,803 -1.4% | $143,104 +3% |
| 2024 | $5,883 +2.2% | $138,936 +3% |
| 2023 | $5,754 +1.6% | $134,889 +3% |
Find assessor info on the county website
BuyAbility℠ payment
Est. payment
$3,273/mo
Principal & interest
$2603
Property taxes
$348
Other costs
$322
Climate risks
Neighborhood: 87144
Nearby schools
GreatSchools rating
- 7/10Vista Grande Elementary SchoolGrades: K-5Distance: 4.6 mi
- 8/10Mountain View Middle SchoolGrades: 6-8Distance: 6.6 mi
- 7/10V Sue Cleveland High SchoolGrades: 9-12Distance: 4.2 mi
- Loading
