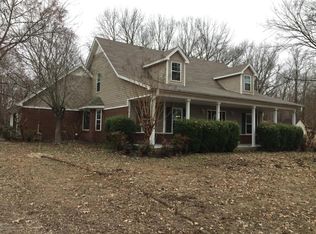Closed
Price Unknown
5626 Poplar Corner Rd, Walls, MS 38680
3beds
2,100sqft
Residential, Single Family Residence
Built in 1996
5 Acres Lot
$331,000 Zestimate®
$--/sqft
$2,200 Estimated rent
Home value
$331,000
$298,000 - $367,000
$2,200/mo
Zestimate® history
Loading...
Owner options
Explore your selling options
What's special
Come take a look at this house that's located in Walls, Mississippi. It offers a peaceful retreat from city life while conveniently close to local amenities. Enjoy the benefits of no city taxes and the beauty of a well-maintained lawn and an extended driveway leading to the house. The house is Nestled on 5 acres of beautifully manicured land, and this property offers the perfect blend of comfort, space, and nature. This house has 3 bedrooms, 2 bathrooms, and is 2100 square feet. Enjoy the luxurious bathroom featuring a jetted tub and a separate shower. The Family room has a cozy wood-burning fireplace with a modern kitchen overlooking the family room, perfect for entertaining with a separate dining room with doors leading to the back patio, offering a great view of the wooded forest. Other special features are a large laundry room with ample countertops and cabinets for storage, an attached two-car garage, plus a 24x24 detached garage, ideal for additional storage or a workshop. The expansive 5-acre lot has fruit trees, including plum and apple trees, and a fenced backyard for pets or young children to play. This house qualify for 100% USDA Loan. Experience the best of country living with all the conveniences you need. The seller will pay $15,000 towards buyer's closing cost or an upgrade allowance with a full price offer. Schedule a visit today to see this charming home for yourself.
Zillow last checked: 8 hours ago
Listing updated: October 10, 2024 at 07:32pm
Listed by:
Area C Mays 901-335-9324,
Kaizen Realty
Bought with:
Shawana Gross-Caldwell, S-54868
RE/MAX Realty Group
Source: MLS United,MLS#: 4085259
Facts & features
Interior
Bedrooms & bathrooms
- Bedrooms: 3
- Bathrooms: 2
- Full bathrooms: 2
Primary bedroom
- Level: First
Bedroom
- Level: Second
Bedroom
- Level: Second
Dining room
- Level: First
Great room
- Level: First
Kitchen
- Level: First
Heating
- Central
Cooling
- Central Air
Appliances
- Included: Dishwasher, Electric Cooktop
- Laundry: Laundry Room
Features
- Breakfast Bar, Ceiling Fan(s), High Ceilings, Pantry, Primary Downstairs, Storage, Walk-In Closet(s)
- Flooring: Carpet, Vinyl
- Doors: Insulated
- Windows: Aluminum Frames
- Has fireplace: Yes
- Fireplace features: Living Room, Wood Burning
Interior area
- Total structure area: 2,100
- Total interior livable area: 2,100 sqft
Property
Parking
- Total spaces: 2
- Parking features: Detached, Garage Faces Front, Paved
- Garage spaces: 2
Features
- Levels: Two
- Stories: 2
- Exterior features: See Remarks
- Fencing: Chain Link
Lot
- Size: 5 Acres
- Features: Landscaped, Many Trees
Details
- Additional structures: Garage(s), Shed(s), Storage
- Parcel number: 2091010000001512
Construction
Type & style
- Home type: SingleFamily
- Architectural style: Traditional
- Property subtype: Residential, Single Family Residence
Materials
- Brick
- Foundation: Slab
- Roof: Architectural Shingles
Condition
- New construction: No
- Year built: 1996
Utilities & green energy
- Sewer: Septic Tank
- Water: Public
- Utilities for property: Electricity Connected, Propane
Community & neighborhood
Location
- Region: Walls
- Subdivision: Unplatted Subdivision
Price history
| Date | Event | Price |
|---|---|---|
| 9/20/2024 | Sold | -- |
Source: MLS United #4085259 Report a problem | ||
| 8/15/2024 | Pending sale | $329,000$157/sqft |
Source: MLS United #4085259 Report a problem | ||
| 7/12/2024 | Listed for sale | $329,000$157/sqft |
Source: MLS United #4085259 Report a problem | ||
| 7/10/2024 | Listing removed | -- |
Source: MLS United #4053214 Report a problem | ||
| 6/17/2024 | Price change | $329,000-5.7%$157/sqft |
Source: MLS United #4053214 Report a problem | ||
Public tax history
| Year | Property taxes | Tax assessment |
|---|---|---|
| 2024 | $820 | $15,620 |
| 2023 | $820 -3.2% | $15,620 -1.7% |
| 2022 | $847 -0.4% | $15,889 -0.2% |
Find assessor info on the county website
Neighborhood: 38680
Nearby schools
GreatSchools rating
- 5/10Walls Elementary SchoolGrades: PK-5Distance: 2.2 mi
- 3/10Lake Cormorant Middle SchoolGrades: 6-8Distance: 4 mi
- 7/10Lake Cormorant High SchoolGrades: 9-12Distance: 4.5 mi
Schools provided by the listing agent
- Elementary: Lake Cormorant
- Middle: Lake Cormorant
- High: Lake Cormorant
Source: MLS United. This data may not be complete. We recommend contacting the local school district to confirm school assignments for this home.
Sell for more on Zillow
Get a Zillow Showcase℠ listing at no additional cost and you could sell for .
$331,000
2% more+$6,620
With Zillow Showcase(estimated)$337,620
