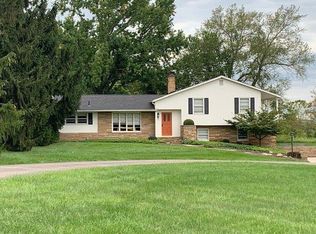Sold for $700,000 on 08/13/25
$700,000
5634 Greentree Rd, Lebanon, OH 45036
3beds
1,770sqft
Single Family Residence
Built in 1952
1.9 Acres Lot
$712,600 Zestimate®
$395/sqft
$2,731 Estimated rent
Home value
$712,600
$641,000 - $791,000
$2,731/mo
Zestimate® history
Loading...
Owner options
Explore your selling options
What's special
Stunning! Complete custom renovation! 2,500 sqft! Ranch! 3 Bed, 3 full bath, huge open kitchen w/vaulted ceiling, custom soft close cabinets, 2 islands, granite countertops, tile flooring, stainless steel appliances, breakfast room w/cathedral ceiling and walkout to patio! Formal dining room w/plaster crown molding & plaster built-ins. Large living room w/stone fireplace! Master with his & her walk-in closet and deluxe spa bath! 2 car oversized garage w/heat, air, floor drains & 16 outlets! Workshop! 65 x 10 covered front porch! Patio! Outdoor kit! Fire-pit! Swimming pond w/30 x 18 sand beach, slide & 20 x 20 dock! 50 year roof! Bosch air! Coleman furnace! Ranni water heater!
Zillow last checked: 8 hours ago
Listing updated: May 09, 2024 at 11:34pm
Listed by:
Toni K Louis (513)874-8373,
RE/MAX Preferred Group
Bought with:
Chrissy Clark, 2015004455
Sibcy Cline Inc.
Source: DABR MLS,MLS#: 880309 Originating MLS: Dayton Area Board of REALTORS
Originating MLS: Dayton Area Board of REALTORS
Facts & features
Interior
Bedrooms & bathrooms
- Bedrooms: 3
- Bathrooms: 3
- Full bathrooms: 3
- Main level bathrooms: 3
Primary bedroom
- Level: Main
- Dimensions: 21 x 14
Bedroom
- Level: Main
- Dimensions: 15 x 14
Bedroom
- Level: Main
- Dimensions: 15 x 12
Breakfast room nook
- Level: Main
- Dimensions: 26 x 19
Dining room
- Level: Main
- Dimensions: 16 x 13
Entry foyer
- Level: Main
- Dimensions: 17 x 7
Kitchen
- Level: Main
- Dimensions: 26 x 19
Laundry
- Level: Main
- Dimensions: 10 x 8
Living room
- Level: Main
- Dimensions: 24 x 15
Heating
- Forced Air, Heat Pump, Hot Water, Natural Gas, Steam
Cooling
- Central Air
Appliances
- Included: Cooktop, Dishwasher, Disposal, Microwave, Range, Refrigerator
Features
- Granite Counters, Kitchen Island, Pantry
- Windows: Double Hung, Double Pane Windows, Insulated Windows, Vinyl
- Has fireplace: Yes
- Fireplace features: Gas, Wood Burning
Interior area
- Total structure area: 1,770
- Total interior livable area: 1,770 sqft
Property
Parking
- Total spaces: 2
- Parking features: Attached, Garage, Two Car Garage, Heated Garage
- Attached garage spaces: 2
Features
- Levels: One
- Stories: 1
Lot
- Size: 1.90 Acres
Details
- Parcel number: 08311000070
- Zoning: Residential
- Zoning description: Residential
Construction
Type & style
- Home type: SingleFamily
- Architectural style: Ranch
- Property subtype: Single Family Residence
Materials
- Fiber Cement, Stone
- Foundation: Slab
Condition
- Year built: 1952
Utilities & green energy
- Sewer: Septic Tank
- Water: Public
- Utilities for property: Natural Gas Available, Septic Available, Water Available
Community & neighborhood
Location
- Region: Lebanon
Price history
| Date | Event | Price |
|---|---|---|
| 8/13/2025 | Sold | $700,000+0.1%$395/sqft |
Source: Public Record Report a problem | ||
| 6/4/2025 | Listed for sale | $699,000+7.6%$395/sqft |
Source: Owner Report a problem | ||
| 3/10/2023 | Sold | $649,900$367/sqft |
Source: | ||
| 2/21/2023 | Pending sale | $649,900$367/sqft |
Source: | ||
| 2/1/2023 | Listed for sale | $649,900-7.1%$367/sqft |
Source: | ||
Public tax history
| Year | Property taxes | Tax assessment |
|---|---|---|
| 2024 | $7,412 +7.7% | $187,270 +19.2% |
| 2023 | $6,881 +1.2% | $157,130 0% |
| 2022 | $6,799 +193.5% | $157,132 +178.8% |
Find assessor info on the county website
Neighborhood: 45036
Nearby schools
GreatSchools rating
- NABowman Primary SchoolGrades: PK-2Distance: 4.8 mi
- 5/10Lebanon Junior High SchoolGrades: 7-8Distance: 5.8 mi
- 8/10Lebanon High SchoolGrades: 8-12Distance: 7 mi
Schools provided by the listing agent
- District: Lebanon
Source: DABR MLS. This data may not be complete. We recommend contacting the local school district to confirm school assignments for this home.
Get a cash offer in 3 minutes
Find out how much your home could sell for in as little as 3 minutes with a no-obligation cash offer.
Estimated market value
$712,600
Get a cash offer in 3 minutes
Find out how much your home could sell for in as little as 3 minutes with a no-obligation cash offer.
Estimated market value
$712,600
