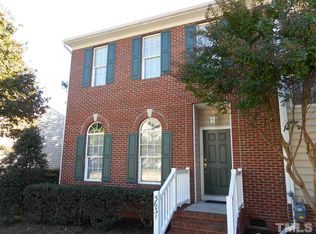Northwest Raleigh 3 bedroom townhome with sunroom in Leesville Schools District. Minutes from Brier Creek shops and restaurants, RDU Airport and RTP. Fully equipped kitchen with center island and pantry opens ot sunroom. Combo living and dining area includes gas log fireplace. Master suite offers vaulted ceiling and fan, huge walk-in closet and luxury bath with soaking tub, separate shower and dual sink vanity. Shared bath between 2nd and 3rd bedrooms. PDS lead to floored attic for extra storage.
This property is off market, which means it's not currently listed for sale or rent on Zillow. This may be different from what's available on other websites or public sources.
