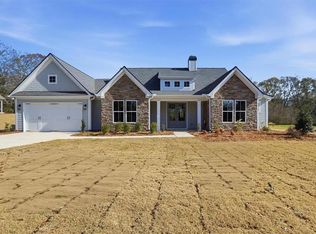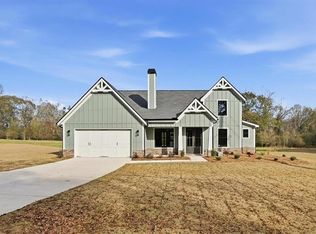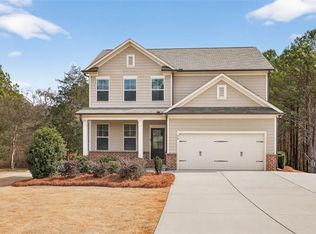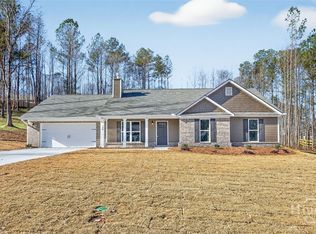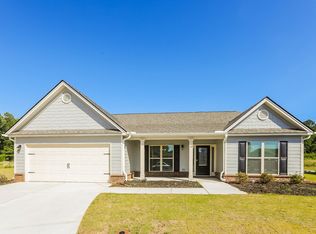All square footage is not created equal. Bigger isn't always better, SMARTER is! These homes are designed with space where it actually matters luxury kitchens, spa-like bathrooms, and smart storage so they live larger with more LUXURY and without wasted space. Don’t shop by a number. Come experience the difference thoughtful design makes.The Birchwood Plan | Madison Oaks Where Thoughtful Design Meets Everyday Ease NO HOA!! Elegant 8-foot solid wood double doors welcome you home to this thoughtfully crafted plan designed for comfort and connection. The open-concept main level showcases a masonry fireplace with built-ins, hardwood stairs with iron pickets for a modern touch, and designer lighting that sets an upscale tone throughout. The kitchen is a showstopper with soft-close cabinetry, quartz countertops, stainless vent hood, stand alone cooktop, wall oven/microwave, and built-in trash drawer every detail curated for style and function. A spacious guest suite on the main offers a private tiled shower and walk-in closet, perfect for overnight guests or multi generational living. Upstairs features two secondary bedrooms, a dual-vanity bath, and an oversized unfinished storage room ready to grow with your needs. The luxurious owner’s suite impresses with a trey ceiling, elegant molding, his-and-hers vanities, full tile shower, and a freestanding soaking tub, a feature rarely found in new construction. The connected laundry room and oversized walk-in closet bring everyday convenience to luxury living. Designed with lifestyle in mind, the oversized garage and built-in mud bench make daily organization effortless. Nestled on a large wooded homesite, The Birchwood offers the space and serenity you’ve been looking for! HOA Optional on this almost 1 acre homesite. Upto $10,000 Closing Cost GRAND OPENING BUILDER INCENTIVES and Rates that can be as low as 5.0%. MOVE IN READY January 2026 Built By: Homelife Communities
Active
Price cut: $5K (1/13)
$554,900
564 Elder Rd, Statham, GA 30666
4beds
2,567sqft
Est.:
Single Family Residence, Residential
Built in 2026
1 Acres Lot
$554,800 Zestimate®
$216/sqft
$-- HOA
What's special
Masonry fireplace with built-insOversized walk-in closetWalk-in closetPrivate tiled showerFull tile showerOversized garageQuartz countertops
- 121 days |
- 1,229 |
- 70 |
Likely to sell faster than
Zillow last checked:
Listing updated:
Listing Provided by:
Sonya Lynn Turner,
Peggy Slappey Properties Inc. 770-932-3440,
Kristi Pargeon,
Peggy Slappey Properties Inc.
Source: FMLS GA,MLS#: 7670849
Tour with a local agent
Facts & features
Interior
Bedrooms & bathrooms
- Bedrooms: 4
- Bathrooms: 4
- Full bathrooms: 3
- 1/2 bathrooms: 1
- Main level bathrooms: 1
- Main level bedrooms: 1
Rooms
- Room types: Family Room, Laundry, Master Bathroom, Master Bedroom, Other
Primary bedroom
- Features: In-Law Floorplan, Split Bedroom Plan, Other
- Level: In-Law Floorplan, Split Bedroom Plan, Other
Bedroom
- Features: In-Law Floorplan, Split Bedroom Plan, Other
Primary bathroom
- Features: Double Vanity, Separate Tub/Shower, Soaking Tub, Other
Dining room
- Features: Open Concept
Kitchen
- Features: Cabinets Other, Kitchen Island, Pantry Walk-In, Solid Surface Counters, View to Family Room
Heating
- Central
Cooling
- Ceiling Fan(s), Central Air
Appliances
- Included: Dishwasher, Electric Cooktop, Microwave, Range Hood
- Laundry: Laundry Room, Main Level
Features
- Entrance Foyer, High Ceilings 9 ft Main, Tray Ceiling(s), Walk-In Closet(s)
- Flooring: Carpet, Ceramic Tile, Laminate, Luxury Vinyl
- Windows: Double Pane Windows
- Basement: None
- Number of fireplaces: 1
- Fireplace features: Factory Built, Family Room, Masonry, Wood Burning Stove
- Common walls with other units/homes: No Common Walls
Interior area
- Total structure area: 2,567
- Total interior livable area: 2,567 sqft
Video & virtual tour
Property
Parking
- Total spaces: 2
- Parking features: Attached, Garage, Garage Door Opener, Kitchen Level
- Attached garage spaces: 2
Accessibility
- Accessibility features: Accessible Entrance
Features
- Levels: Two
- Stories: 2
- Patio & porch: Covered, Front Porch, Rear Porch
- Exterior features: Lighting, Private Yard, No Dock
- Pool features: None
- Spa features: None
- Fencing: None
- Has view: Yes
- View description: Trees/Woods
- Waterfront features: None
- Body of water: None
Lot
- Size: 1 Acres
- Features: Back Yard, Front Yard, Landscaped, Level, Wooded
Details
- Additional structures: None
- Parcel number: XX117C 001
- Other equipment: None
- Horse amenities: None
Construction
Type & style
- Home type: SingleFamily
- Architectural style: Craftsman,Farmhouse,Traditional
- Property subtype: Single Family Residence, Residential
Materials
- Brick, Cement Siding, Stone
- Foundation: Slab
- Roof: Composition,Ridge Vents,Shingle
Condition
- New Construction
- New construction: Yes
- Year built: 2026
Details
- Warranty included: Yes
Utilities & green energy
- Electric: 220 Volts
- Sewer: Septic Tank
- Water: Public
- Utilities for property: Cable Available, Electricity Available, Phone Available
Green energy
- Energy efficient items: None
- Energy generation: None
Community & HOA
Community
- Features: Pickleball
- Security: Smoke Detector(s)
- Subdivision: Madison Oaks
HOA
- Has HOA: Yes
Location
- Region: Statham
Financial & listing details
- Price per square foot: $216/sqft
- Date on market: 10/21/2025
- Cumulative days on market: 121 days
- Electric utility on property: Yes
- Road surface type: Asphalt
Estimated market value
$554,800
$527,000 - $583,000
$2,696/mo
Price history
Price history
| Date | Event | Price |
|---|---|---|
| 1/13/2026 | Price change | $554,900-0.9%$216/sqft |
Source: | ||
| 10/23/2025 | Listed for sale | $559,900$218/sqft |
Source: | ||
Public tax history
Public tax history
Tax history is unavailable.BuyAbility℠ payment
Est. payment
$2,956/mo
Principal & interest
$2591
Property taxes
$365
Climate risks
Neighborhood: 30666
Nearby schools
GreatSchools rating
- 3/10Statham Elementary SchoolGrades: PK-5Distance: 2.2 mi
- 5/10Bear Creek Middle SchoolGrades: 6-8Distance: 2.4 mi
- 3/10Winder-Barrow High SchoolGrades: 9-12Distance: 6.3 mi
Schools provided by the listing agent
- Elementary: Statham
- Middle: Bear Creek - Barrow
- High: Winder-Barrow
Source: FMLS GA. This data may not be complete. We recommend contacting the local school district to confirm school assignments for this home.
Local experts in 30666
Open to renting?
Browse rentals near this home.- Loading
- Loading
