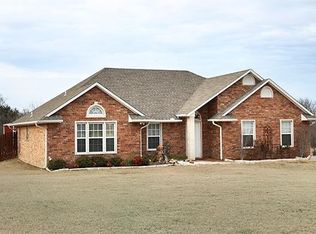Sold for $350,000 on 12/30/25
$350,000
5648 Myall Rd, Ardmore, OK 73401
4beds
3,548sqft
Single Family Residence
Built in 2002
2.5 Acres Lot
$-- Zestimate®
$99/sqft
$2,653 Estimated rent
Home value
Not available
Estimated sales range
Not available
$2,653/mo
Zestimate® history
Loading...
Owner options
Explore your selling options
What's special
Price Improvement in highly desirable Plainview School District. 4 bedrooms and 2 baths on 2.5 acres. Master bedroom comes with a huge walk in closet and luxurious master bath. The home is very conveniently located to the city of Ardmore and the Plainview schools. Beautiful brick exterior with lovely landscaping.
Two living areas and a separate formal dining room, with open living feel. Beautiful kitchen with granite counters and elegant cabinets. Office or garden room off master suite. Two decks for outdoor entertainment and a very private backyard surrounded in a natural treed area. On top of all this, an indoors saferoom for your protection from the weather. This one will not last long, call for showing.
Zillow last checked: 8 hours ago
Listing updated: January 03, 2026 at 06:59am
Listed by:
Melinda Moore 405-880-4909,
eXp Realty, LLC
Bought with:
Bayler Lyons, 204090
Oklahoma Land & Realty, LLC
Source: MLS Technology, Inc.,MLS#: 2535535 Originating MLS: MLS Technology
Originating MLS: MLS Technology
Facts & features
Interior
Bedrooms & bathrooms
- Bedrooms: 4
- Bathrooms: 2
- Full bathrooms: 2
Heating
- Central, Electric, Gas
Cooling
- Central Air
Appliances
- Included: Built-In Oven, Dishwasher, Disposal, Gas Water Heater, Range
- Laundry: Washer Hookup, Electric Dryer Hookup
Features
- Attic, Granite Counters, High Speed Internet, Other, Cable TV, Ceiling Fan(s), Electric Oven Connection, Electric Range Connection
- Flooring: Wood Veneer
- Windows: Aluminum Frames
- Has fireplace: No
- Fireplace features: Wood Burning
Interior area
- Total structure area: 3,548
- Total interior livable area: 3,548 sqft
Property
Parking
- Total spaces: 2
- Parking features: Garage Faces Side
- Garage spaces: 2
Features
- Levels: Two
- Stories: 2
- Patio & porch: Covered, Patio
- Exterior features: Concrete Driveway, Rain Gutters
- Pool features: None
- Fencing: Partial
Lot
- Size: 2.50 Acres
- Features: Other
Details
- Additional structures: None
- Parcel number: 00003304S01E300800
- Special conditions: Relocation
Construction
Type & style
- Home type: SingleFamily
- Property subtype: Single Family Residence
Materials
- Brick Veneer, Concrete
- Foundation: Slab
- Roof: Other
Condition
- Year built: 2002
Utilities & green energy
- Sewer: Public Sewer
- Water: Public
- Utilities for property: Cable Available, Electricity Available, Natural Gas Available, Phone Available
Green energy
- Indoor air quality: Ventilation
Community & neighborhood
Security
- Security features: Safe Room Interior
Community
- Community features: Gutter(s)
Location
- Region: Ardmore
- Subdivision: Highland Park Add
Price history
| Date | Event | Price |
|---|---|---|
| 12/30/2025 | Sold | $350,000-12.5%$99/sqft |
Source: | ||
| 12/2/2025 | Pending sale | $399,900$113/sqft |
Source: | ||
| 10/18/2025 | Price change | $399,900-7%$113/sqft |
Source: | ||
| 9/18/2025 | Price change | $429,900-6.5%$121/sqft |
Source: | ||
| 9/5/2025 | Price change | $459,900-3.2%$130/sqft |
Source: | ||
Public tax history
| Year | Property taxes | Tax assessment |
|---|---|---|
| 2016 | $3,230 | $38,174 |
| 2015 | $3,230 -2.7% | $38,174 +3% |
| 2014 | $3,318 +2.1% | $37,062 +3% |
Find assessor info on the county website
Neighborhood: 73401
Nearby schools
GreatSchools rating
- 8/10Plainview Intermediate Elementary SchoolGrades: 3-5Distance: 1.5 mi
- 6/10Plainview Middle SchoolGrades: 6-8Distance: 1.5 mi
- 10/10Plainview High SchoolGrades: 9-12Distance: 1.5 mi
Schools provided by the listing agent
- Elementary: Plainview
- High: Plainview
- District: Plainview
Source: MLS Technology, Inc.. This data may not be complete. We recommend contacting the local school district to confirm school assignments for this home.

Get pre-qualified for a loan
At Zillow Home Loans, we can pre-qualify you in as little as 5 minutes with no impact to your credit score.An equal housing lender. NMLS #10287.
