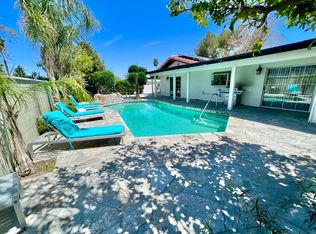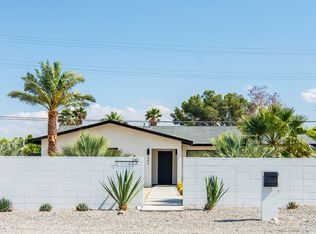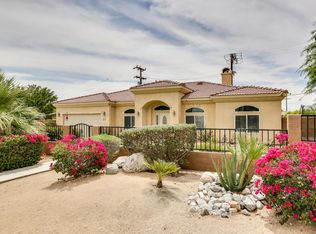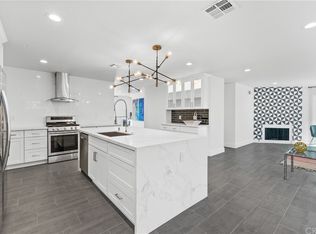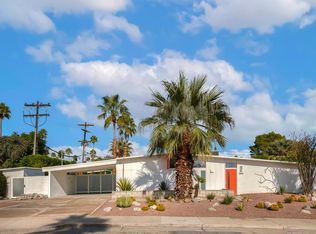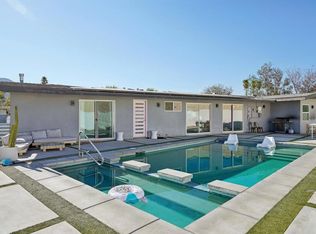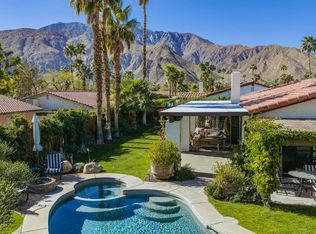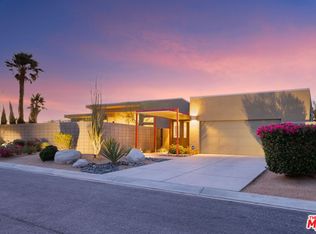Newly remodeled and thoughtfully designed, this stunning home offers exceptional indoor-outdoor living with custom upgrades throughout. The backyard is an entertainer's dream featuring a 20' x 20' covered patio with two large ceiling fans, an additional 400 sq. ft. of outdoor living space, and views of the sparkling saltwater pool and spa. The outdoor kitchen is fully equipped with a cooktop, sink, built-in BBQ, and beverage chiller, perfect for year-round enjoyment. The property offers extra-long RV/boat pull-through parking, plus space for four additional vehicles in addition to the two-car garage. The front exterior is beautifully appointed with a block wall, flowering vines, and two automatic gates providing privacy, security, and convenience. Inside, the open-concept design showcases floor-to-ceiling sliders, a custom stone fireplace, and a chef's kitchen with high-end appliances, a wine fridge, and a butler's pantry. The luxurious primary suite features dual showers, marble finishes, and a freestanding soaking tub. The guest bathroom includes a steam shower and Bluetooth lighting for added comfort and relaxation. This home is equipped with numerous upgrades and thoughtful details throughout, a must-see to appreciate the quality and craftsmanship.
For sale
Listing Provided by: Berkshire Hathaway HomeServices California Properties
Price increase: $100K (12/14)
$1,190,000
565 W Yorba Rd, Palm Springs, CA 92262
3beds
1,724sqft
Est.:
Single Family Residence
Built in 1980
0.3 Acres Lot
$1,143,400 Zestimate®
$690/sqft
$-- HOA
What's special
Custom stone fireplaceTwo-car garageOpen-concept designFloor-to-ceiling sliders
- 77 days |
- 1,154 |
- 40 |
Zillow last checked: 8 hours ago
Listing updated: February 26, 2026 at 11:11am
Listing Provided by:
Jorge Sanchez DRE #01958848 760-325-2223,
Berkshire Hathaway HomeServices California Properties,
Lisa Molinar DRE #01882273 760-325-2223,
Berkshire Hathaway Home Services California Properties
Source: CRMLS,MLS#: 219139972DA Originating MLS: California Desert AOR & Palm Springs AOR
Originating MLS: California Desert AOR & Palm Springs AOR
Tour with a local agent
Facts & features
Interior
Bedrooms & bathrooms
- Bedrooms: 3
- Bathrooms: 2
- Full bathrooms: 1
- 3/4 bathrooms: 1
Rooms
- Room types: Bedroom, Living Room, Primary Bedroom, Other, Retreat, Utility Room, Dining Room
Primary bedroom
- Features: Main Level Primary
Primary bedroom
- Features: Primary Suite
Bedroom
- Features: All Bedrooms Up
Bathroom
- Features: Bathtub, Remodeled, Separate Shower, Tile Counters, Vanity
Other
- Features: Dressing Area
Kitchen
- Features: Quartz Counters, Remodeled, Updated Kitchen
Other
- Features: Walk-In Closet(s)
Heating
- Central, Fireplace(s), Natural Gas
Cooling
- Central Air
Appliances
- Included: Dishwasher, Gas Cooktop, Disposal, Gas Oven, Gas Range, Gas Water Heater, Microwave, Refrigerator, Range Hood, Tankless Water Heater
- Laundry: Laundry Room
Features
- Breakfast Bar, Built-in Features, Separate/Formal Dining Room, High Ceilings, Open Floorplan, Recessed Lighting, Storage, All Bedrooms Up, Dressing Area, Instant Hot Water, Main Level Primary, Primary Suite, Utility Room, Walk-In Closet(s)
- Flooring: Carpet, Tile
- Doors: Sliding Doors
- Windows: Double Pane Windows, Drapes, Screens
- Has fireplace: Yes
- Fireplace features: Gas, Gas Starter, Living Room, Masonry
Interior area
- Total interior livable area: 1,724 sqft
Video & virtual tour
Property
Parking
- Total spaces: 2
- Parking features: Boat, Driveway, Garage, Garage Door Opener, Other, Oversized, Side By Side
- Attached garage spaces: 2
Features
- Levels: One
- Stories: 1
- Patio & porch: Covered
- Exterior features: Barbecue
- Has private pool: Yes
- Pool features: In Ground, Pebble, Private, Salt Water, Tile, Waterfall
- Spa features: Heated, In Ground, Private
- Fencing: Block,Masonry,Privacy,Wrought Iron
- Has view: Yes
- View description: Mountain(s)
Lot
- Size: 0.3 Acres
- Features: Back Yard, Drip Irrigation/Bubblers, Lawn, Landscaped, Level, Sprinklers Timer, Sprinkler System
Details
- Parcel number: 504083008
- Zoning: R-1
- Special conditions: Standard
Construction
Type & style
- Home type: SingleFamily
- Architectural style: Modern
- Property subtype: Single Family Residence
Materials
- Stucco
- Roof: Composition
Condition
- Updated/Remodeled
- New construction: No
- Year built: 1980
Utilities & green energy
- Electric: 220 Volts in Garage, 220 Volts
Community & HOA
Community
- Subdivision: Racquet Club West
Location
- Region: Palm Springs
Financial & listing details
- Price per square foot: $690/sqft
- Tax assessed value: $897,600
- Annual tax amount: $10,682
- Date on market: 12/14/2025
- Listing terms: Cash,Conventional,FHA,Fannie Mae,Submit,VA Loan
Estimated market value
$1,143,400
$1.09M - $1.20M
$4,927/mo
Price history
Price history
| Date | Event | Price |
|---|---|---|
| 12/14/2025 | Price change | $1,190,000+9.2%$690/sqft |
Source: | ||
| 10/2/2025 | Listing removed | $8,500$5/sqft |
Source: Zillow Rentals Report a problem | ||
| 8/21/2025 | Listed for rent | $8,500+335.9%$5/sqft |
Source: Zillow Rentals Report a problem | ||
| 6/17/2025 | Price change | $1,090,000-16.1%$632/sqft |
Source: | ||
| 3/4/2025 | Price change | $1,299,000-7.1%$753/sqft |
Source: | ||
| 12/14/2024 | Listed for sale | $1,399,000+5878.6%$811/sqft |
Source: | ||
| 10/10/2019 | Listing removed | $1,950$1/sqft |
Source: Windermere Homes & Estates #19421830 Report a problem | ||
| 10/4/2019 | Sold | $23,400-91.6%$14/sqft |
Source: Agent Provided Report a problem | ||
| 9/9/2019 | Price change | $1,950+5.4%$1/sqft |
Source: Windermere Homes & Estates #19421830PS Report a problem | ||
| 3/1/2019 | Listed for rent | $1,850-19.6%$1/sqft |
Source: Windermere Homes & Estates #19421830PS Report a problem | ||
| 12/28/2018 | Listing removed | $2,300$1/sqft |
Source: Windermere Homes & Estates #18401564PS Report a problem | ||
| 10/23/2018 | Listed for rent | $2,300+17.9%$1/sqft |
Source: Owner Report a problem | ||
| 10/1/2017 | Listing removed | $1,950$1/sqft |
Source: Windermere Homes and Estates #17256526PS Report a problem | ||
| 8/16/2017 | Price change | $1,950-7.1%$1/sqft |
Source: Windermere Homes and Estates #17256526PS Report a problem | ||
| 8/1/2017 | Listed for rent | $2,100$1/sqft |
Source: Windermere Homes and Estates #17256526PS Report a problem | ||
| 6/27/2017 | Sold | $280,000-6.7%$162/sqft |
Source: | ||
| 6/6/2017 | Pending sale | $299,950$174/sqft |
Source: Barcode Properties #17231888 Report a problem | ||
| 6/3/2017 | Listed for sale | $299,950$174/sqft |
Source: Barcode Properties #17231888 Report a problem | ||
| 5/30/2017 | Pending sale | $299,950$174/sqft |
Source: Barcode Properties #17231888 Report a problem | ||
| 5/22/2017 | Price change | $299,950-14.3%$174/sqft |
Source: Barcode Properties #17231888 Report a problem | ||
| 5/17/2017 | Listed for sale | $350,000$203/sqft |
Source: Barcode Properties #17231888 Report a problem | ||
Public tax history
Public tax history
| Year | Property taxes | Tax assessment |
|---|---|---|
| 2025 | $10,682 -2.6% | $897,600 +2% |
| 2024 | $10,966 +10.4% | $879,800 +18.9% |
| 2023 | $9,933 +135.3% | $740,000 +141.7% |
| 2022 | $4,222 -4.5% | $306,217 +2% |
| 2021 | $4,420 +6.4% | $300,213 +1% |
| 2020 | $4,154 | $297,136 +2% |
| 2019 | -- | $291,311 +2% |
| 2018 | $4,072 +32% | $285,600 +22.9% |
| 2017 | $3,085 | $232,453 +2% |
| 2016 | $3,085 +7.6% | $227,896 +1.5% |
| 2015 | $2,868 +1.7% | $224,474 +2% |
| 2014 | $2,821 | $220,079 +0.5% |
| 2013 | -- | $219,086 +2% |
| 2012 | -- | $214,792 +7.9% |
| 2011 | -- | $199,000 -4.8% |
| 2010 | -- | $209,010 +2% |
| 2009 | -- | $205,000 -0.2% |
| 2008 | -- | $205,401 +2% |
| 2007 | -- | $201,375 -11.8% |
| 2006 | -- | $228,427 +83.7% |
| 2005 | -- | $124,368 +3.9% |
| 2003 | -- | $119,697 +2% |
| 2002 | -- | $117,351 +2% |
| 2001 | $1,360 +2.4% | $115,051 +2% |
| 2000 | $1,329 | $112,796 |
Find assessor info on the county website
BuyAbility℠ payment
Est. payment
$6,980/mo
Principal & interest
$5820
Property taxes
$1160
Climate risks
Neighborhood: Racquet Club West
Nearby schools
GreatSchools rating
- 3/10Katherine Finchy Elementary SchoolGrades: K-5Distance: 1.6 mi
- 5/10Raymond Cree Middle SchoolGrades: 6-8Distance: 1.4 mi
- 5/10Palm Springs High SchoolGrades: 9-12Distance: 3.3 mi
Schools provided by the listing agent
- Elementary: Vista Del Monte
- Middle: Raymond Cree
- High: Palm Springs
Source: CRMLS. This data may not be complete. We recommend contacting the local school district to confirm school assignments for this home.
